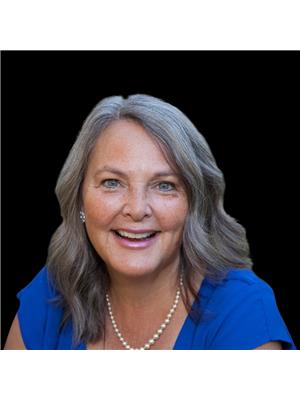245 Musquash Drive, Gravenhurst
- Bedrooms: 3
- Bathrooms: 1
- Living area: 1160 square feet
- Type: Residential
- Added: 41 days ago
- Updated: 15 days ago
- Last Checked: 1 days ago
Experience the ultimate in comfort and style with this charming 3-bedroom, 1-bath home now available for lease! Freshly painted and tastefully adorned, this abode offers an elegant atmosphere throughout. Whether you choose to have it fully furnished or bring your own touch, this home is ready for you October 1, 2024. PRIVATE OASIS Step into a serene backyard featuring a bonfire pit perfect for cozy gatherings under the stars. Enjoy your morning coffee or indulge in stargazing on the inviting deck. Entertaining is a breeze with the magnificent decks, providing an ideal setting for hosting memorable gatherings. TERM & FURNISHINGS Landlords are flexible with term (looking for a minimum of 6 months) and can leave property fully furnished at $3500 per month, plus utilities. PRIME LOCATION Situated close to dining options, shops, and entertainment, you'll love the convenience of having everything within reach. The nearby Muskoka Gravenhurst Wharf offers plenty of options for aquatic adventures. Launch your boat and enjoy a day of cruising, fishing, or wakeboarding, embracing the thrill of water activities just moments away. STAY CONNECTED High-speed internet caters to your remote work needs, ensuring a seamless blend of work and leisure. (id:1945)
Property Details
- Heating: Baseboard heaters, In Floor Heating
- Stories: 1
- Year Built: 1990
- Structure Type: House
- Exterior Features: Concrete, Wood
- Foundation Details: Block
- Architectural Style: Raised bungalow
- Construction Materials: Wood frame, Concrete block, Concrete Walls
Interior Features
- Basement: Partially finished, Partial
- Appliances: Washer, Water meter, Central Vacuum, Stove, Dryer
- Living Area: 1160
- Bedrooms Total: 3
- Fireplaces Total: 1
- Above Grade Finished Area: 1160
- Above Grade Finished Area Units: square feet
- Above Grade Finished Area Source: Other
Exterior & Lot Features
- Lot Features: Country residential
- Water Source: Municipal water
- Parking Total: 4
Location & Community
- Directions: ON-11 N to Muskoka Rd S/Muskoka District Road 18. Take the Muskoka District Road 169 exit from ON-11 N Continue on Muskoka Rd S/Muskoka District Road 18. Take Frank Miller Memorial Rte/Muskoka District Road 169 to Musquash Rd.
- Common Interest: Freehold
- Subdivision Name: Morrison
- Community Features: School Bus, Community Centre
Business & Leasing Information
- Total Actual Rent: 2750
- Lease Amount Frequency: Monthly
Tax & Legal Information
- Tax Annual Amount: 3900
- Zoning Description: R1
Room Dimensions
This listing content provided by REALTOR.ca has
been licensed by REALTOR®
members of The Canadian Real Estate Association
members of The Canadian Real Estate Association















