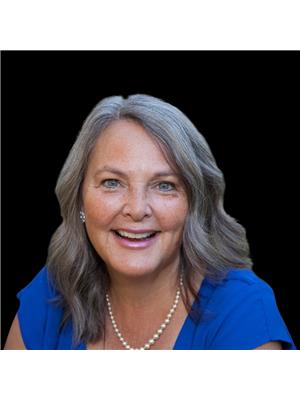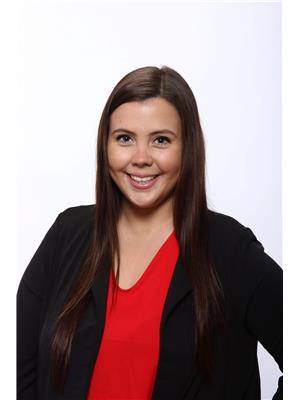395 Beechwood Forest Lane, Gravenhurst
- Bedrooms: 5
- Bathrooms: 3
- Type: Residential
- Added: 77 days ago
- Updated: 15 days ago
- Last Checked: 6 hours ago
Welcome To This BRAND NEW Slice Of Heaven Nestled In The Heart Of Highly Sought After Gravenhurst. This Charming Sanctuary Combines Modern Elegance With Premium Quality And Extraordinary Finishes, Offering A Serene Retreat Amidst Stunning Natural Beauty. This Beautiful Home Boasts 2473Sq/Ft Of Living Space With 4 Bedrooms, 2.5 Baths, And Plenty Of Closet And Storage Space, Offering A Den Perfect For A Home Office Providing Ultimate Comfort. The Open-Concept Kitchen Features Quartz Countertops, A Sprawling Centre Island, And Featuring Expansive Windows That Invite Natural Sunlight Into Every Room. The Primary Bedroom Is Spacious With Its Own Exquisite 4 Pc Ensuite With A Glass Tiled Shower, Soaker Tub, And A Huge Walk-In Closet. Close Proximity To Outdoor Activities And Community Amenities Ensures A Perfect Balance Of Tranquility And Luxury. This Property Is A Perfect Blend Between Hosting Gatherings And Enjoying A Peaceful Backyard Oasis, Making It An Ideal Family Home. Paramount For Water Recreation, Summer Adventures, And Winter Activities. Walking Distance To Shops, Restaurants, Coffee Shops, Parks, Schools, Public Beaches, Public Library, Trails & So Much More. Just A Short Drive From Lake Muskoka, Muskoka Wharf, Taboo Muskoka Resort And Golf, And The Commercial Hub Of Gravenhurst. Close To Horseshoe Valley, Mount St. Louis Moonstone.
Property Details
- Cooling: Central air conditioning
- Heating: Forced air, Natural gas
- Stories: 2
- Structure Type: House
- Exterior Features: Brick, Aluminum siding
- Foundation Details: Concrete
Interior Features
- Basement: Unfinished, N/A
- Flooring: Tile, Hardwood, Carpeted
- Appliances: Washer, Refrigerator, Dishwasher, Stove, Dryer, Window Coverings, Water Heater
- Bedrooms Total: 5
- Bathrooms Partial: 1
Exterior & Lot Features
- Lot Features: Wooded area
- Water Source: Municipal water
- Parking Total: 4
- Parking Features: Garage
Location & Community
- Directions: Beechwood Forest Lane/Evans Ave
- Common Interest: Freehold
Business & Leasing Information
- Total Actual Rent: 3400
- Lease Amount Frequency: Monthly
Utilities & Systems
- Sewer: Sanitary sewer
- Utilities: Sewer, Cable
Room Dimensions
This listing content provided by REALTOR.ca has
been licensed by REALTOR®
members of The Canadian Real Estate Association
members of The Canadian Real Estate Association
















