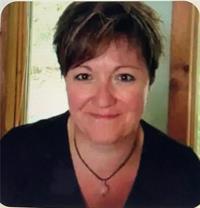20 Cape Hurd Road S, Tobermory
- Bedrooms: 5
- Bathrooms: 2
- Living area: 2180 square feet
- Type: Residential
- Added: 39 days ago
- Updated: 7 days ago
- Last Checked: 15 hours ago
Just Listed in Tobermory this spacious , well appointed 5 bedroom home is ideal for growing families or anyone interested in creating a large in-law suite. Sitting at the end of a long private driveway and on over an acre of open space and wooded areas enjoy the privacy of your covered country style porch and serene front yard views. Enter the home into the front foyer with wooden double door closet, refinished wood floors and a bright living room with cathedral ceilings and large front window. A center kitchen island with a built in dishwasher , eat in kitchen / dining area , second separate dining space and large laundry room are just some of the additional main floor features of this cozy space. There is plenty of room for family and friends with 3 bedrooms and 2 bathes on the main floor and 2 bedrooms on the lower level. #20 Cape Hurd is ideally located for privacy but close to all amenities with the Medical Clinic , Foodland Grocery Store, restaurants and the Village Harbour just minutes away. Everything you need is here. Enjoy all that living in Tobermory has to offer year round while also discovering the bustling summer season’s festivals, hiking, sailing and community events . Tobermory uniquely sits at the very tip of the Bruce Peninsula with Lake Huron on one side and Georgian Bay on the other. Picture yourself here living and hosting and book your showing today. (id:1945)
powered by

Property DetailsKey information about 20 Cape Hurd Road S
- Cooling: None
- Heating: Stove, Forced air, Electric
- Stories: 2
- Year Built: 1991
- Structure Type: House
- Exterior Features: Vinyl siding
- Foundation Details: Wood
- Architectural Style: 2 Level
Interior FeaturesDiscover the interior design and amenities
- Basement: Partially finished, Full
- Appliances: Washer, Refrigerator, Satellite Dish, Central Vacuum, Dishwasher, Stove, Dryer, Microwave, Freezer, Hood Fan, Window Coverings
- Living Area: 2180
- Bedrooms Total: 5
- Fireplaces Total: 2
- Fireplace Features: Wood, Electric, Other - See remarks, Stove
- Above Grade Finished Area: 2000
- Below Grade Finished Area: 180
- Above Grade Finished Area Units: square feet
- Below Grade Finished Area Units: square feet
- Above Grade Finished Area Source: Other
- Below Grade Finished Area Source: Other
Exterior & Lot FeaturesLearn about the exterior and lot specifics of 20 Cape Hurd Road S
- Lot Features: Conservation/green belt, Crushed stone driveway, Country residential
- Water Source: Drilled Well
- Lot Size Units: acres
- Parking Total: 8
- Lot Size Dimensions: 1.12
Location & CommunityUnderstand the neighborhood and community
- Directions: Hwy 6 North to Tobermory, turn left on to Cape Hurd . Follow to #20 on the right hand side and down the private driveway.
- Common Interest: Freehold
- Street Dir Suffix: South
- Subdivision Name: Northern Bruce Peninsula
- Community Features: Quiet Area, School Bus, Community Centre
Utilities & SystemsReview utilities and system installations
- Sewer: Septic System
- Utilities: Electricity, Telephone
Tax & Legal InformationGet tax and legal details applicable to 20 Cape Hurd Road S
- Tax Annual Amount: 2760.78
- Zoning Description: R1 & RU2
Additional FeaturesExplore extra features and benefits
- Number Of Units Total: 1
Room Dimensions

This listing content provided by REALTOR.ca
has
been licensed by REALTOR®
members of The Canadian Real Estate Association
members of The Canadian Real Estate Association
Nearby Listings Stat
Active listings
3
Min Price
$589,000
Max Price
$619,000
Avg Price
$602,333
Days on Market
180 days
Sold listings
1
Min Sold Price
$749,900
Max Sold Price
$749,900
Avg Sold Price
$749,900
Days until Sold
234 days
Nearby Places
Additional Information about 20 Cape Hurd Road S

















































