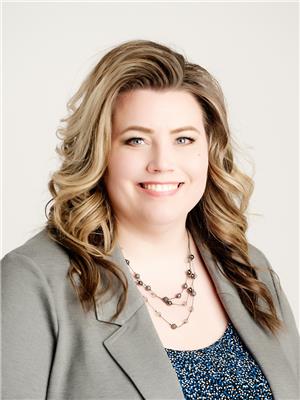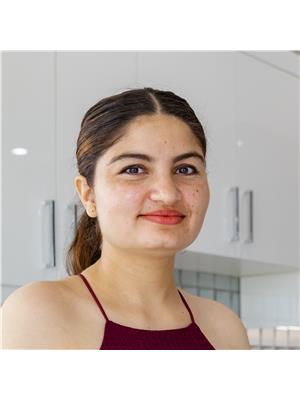1132 65 St Nw, Edmonton
- Bedrooms: 4
- Bathrooms: 2
- Living area: 80.97 square meters
- Type: Residential
- Added: 5 days ago
- Updated: 2 days ago
- Last Checked: 1 days ago
Nestled in the serene and private community of Sakaw in Mill Woods, this beautifully updated 4-level split offers over 1,700 square feet of comfortable living space. Perfectly positioned on a large pie-shaped lot, the home boasts a peaceful backyard that backs onto a lush greenspace, offering tranquility and privacy. Inside, the entire house has been freshly repainted and features new baseboards, doors, and bedroom framing, creating a fresh and modern ambiance throughout. The spacious layout allows for plenty of natural light and offers room for everyone. Conveniently located near shopping, schools, recreational facilities, and major transportation routes, commuting and accessing amenities is a breeze. This home presents a wonderful opportunity for families seeking space, comfort, and convenience in a vibrant neighborhood. This home is perfect for Investors and 1st Time Home Buyers. Build Equity in yourself today. (id:1945)
powered by

Property Details
- Heating: Forced air
- Year Built: 1983
- Structure Type: House
Interior Features
- Basement: Full, Other, See Remarks
- Appliances: Washer, Central Vacuum, Dishwasher, Stove, Dryer, Hood Fan, Garage door opener, Garage door opener remote(s)
- Living Area: 80.97
- Bedrooms Total: 4
- Fireplaces Total: 1
- Fireplace Features: Gas, Insert
Exterior & Lot Features
- Lot Features: Cul-de-sac, See remarks, No Animal Home, No Smoking Home
- Lot Size Units: square meters
- Parking Total: 6
- Parking Features: Detached Garage, Parking Pad, See Remarks, Heated Garage
- Lot Size Dimensions: 617
Location & Community
- Common Interest: Freehold
- Community Features: Public Swimming Pool
Tax & Legal Information
- Parcel Number: ZZ999999999
Room Dimensions

This listing content provided by REALTOR.ca has
been licensed by REALTOR®
members of The Canadian Real Estate Association
members of The Canadian Real Estate Association
















