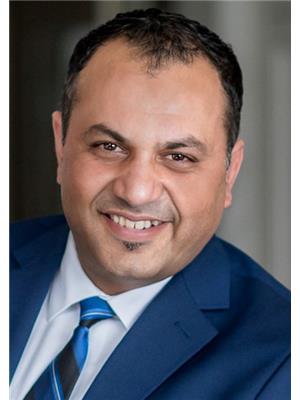3 339 Boler Road, London
- Bedrooms: 4
- Bathrooms: 3
- Type: Residential
Source: Public Records
Note: This property is not currently for sale or for rent on Ovlix.
We have found 6 Houses that closely match the specifications of the property located at 3 339 Boler Road with distances ranging from 2 to 10 kilometers away. The prices for these similar properties vary between 1,800 and 3,100.
Nearby Listings Stat
Active listings
2
Min Price
$2,500
Max Price
$2,500
Avg Price
$2,500
Days on Market
6 days
Sold listings
2
Min Sold Price
$2,400
Max Sold Price
$2,800
Avg Sold Price
$2,600
Days until Sold
36 days
Property Details
- Cooling: Central air conditioning
- Heating: Forced air, Natural gas
- Stories: 1
- Exterior Features: Brick
- Foundation Details: Concrete
- Architectural Style: Bungalow
Interior Features
- Basement: Finished, N/A
- Appliances: Washer, Refrigerator, Stove, Dryer, Microwave, Water Heater
- Bedrooms Total: 4
Exterior & Lot Features
- View: City view
- Lot Features: Cul-de-sac, Level lot, Flat site, Conservation/green belt
- Parking Total: 3
- Parking Features: Attached Garage
- Building Features: Fireplace(s), Visitor Parking
Location & Community
- Directions: South on Boler from Commissioners, Right side past Norman Ave
- Common Interest: Condo/Strata
- Community Features: Pets not Allowed
Business & Leasing Information
- Total Actual Rent: 2800
- Lease Amount Frequency: Monthly
Property Management & Association
- Association Name: Self Managed
Additional Features
- Security Features: Smoke Detectors
Welcome to 339 Boler Rd, Unit 3! Nestled in one of the city's most sought-after neighbourhoods, (Byron Village) this spacious bungalow end unit condominium offers both comfort and convenience. Enjoy the luxury of your own private ""EV Friendly"" garage (upgraded 240V plug for EV charger) and three additional dedicated parking spaces ideal for you and your guests. The smoke-free home is part of a peaceful, well-maintained community just steps away from the library, charming local shops, restaurants and the picturesque Springbank Park! Inside, you'll find a bright and airy layout with soaring high ceilings, offering an open and inviting atmosphere. This 4-bedroom, 3-bathroom gem features a private deck for relaxing outdoors, main floor laundry for added convenience, and generous room sizes throughout. Recent upgrades include a brand new stainless steel stove, dishwasher, and refrigerator, complemented by modern ceiling fans to keep things cool and comfortable. Make this your next home and experience the perfect blend of tranquility and urban living! (No Pets Please)










