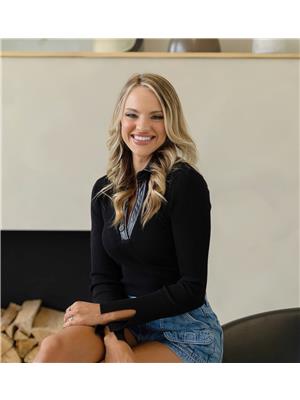Upper 196 Gladstone Avenue, London
- Bedrooms: 3
- Bathrooms: 1
- Type: Residential
- Added: 23 days ago
- Updated: 23 days ago
- Last Checked: 5 hours ago
Beautiful Brick Bungalow on a generous size lot located in South London offers all you need in a rental property. The entire house is completed renovated with an Exceptional Modern look. The Main floor features a Large Primary Bedroom with two additional bedrooms, Gorgeous Kitchen with Stainless Steel Appliances and Quartz Counters, Dishwasher, and Microwave Hood Range, Amazing Full 4 Piece bathroom, Separate Laundry and Large Backyard. Laminate Flooring throughout. The Driveway fits up to 4 cars. Great Family oriented area, child friendly. Conveniently located to all amenities - Highway 401, Shopping, Schools, Hospital and Transit. You will not be disappointed! (id:1945)
Property DetailsKey information about Upper 196 Gladstone Avenue
- Cooling: Central air conditioning
- Heating: Forced air, Natural gas
- Stories: 2
- Structure Type: House
- Exterior Features: Brick Facing
- Foundation Details: Concrete
Interior FeaturesDiscover the interior design and amenities
- Basement: Finished, Apartment in basement, N/A
- Flooring: Laminate
- Appliances: Washer, Refrigerator, Dishwasher, Stove, Range, Dryer, Microwave
- Bedrooms Total: 3
Exterior & Lot FeaturesLearn about the exterior and lot specifics of Upper 196 Gladstone Avenue
- Lot Features: Carpet Free, In suite Laundry
- Water Source: Municipal water
- Parking Total: 2
- Lot Size Dimensions: 58 x 105 FT
Location & CommunityUnderstand the neighborhood and community
- Directions: Shirl Street and Gladstone Avenue
- Common Interest: Freehold
Business & Leasing InformationCheck business and leasing options available at Upper 196 Gladstone Avenue
- Total Actual Rent: 2500
- Lease Amount Frequency: Monthly
Utilities & SystemsReview utilities and system installations
- Sewer: Sanitary sewer
Room Dimensions

This listing content provided by REALTOR.ca
has
been licensed by REALTOR®
members of The Canadian Real Estate Association
members of The Canadian Real Estate Association
Nearby Listings Stat
Active listings
28
Min Price
$1,400
Max Price
$2,500
Avg Price
$1,920
Days on Market
24 days
Sold listings
7
Min Sold Price
$700
Max Sold Price
$1,950
Avg Sold Price
$1,564
Days until Sold
51 days
Nearby Places
Additional Information about Upper 196 Gladstone Avenue

























