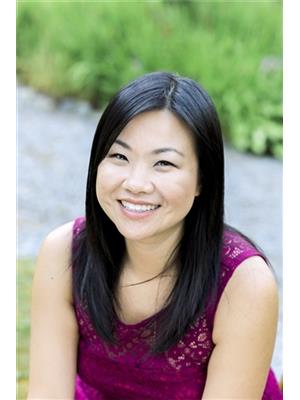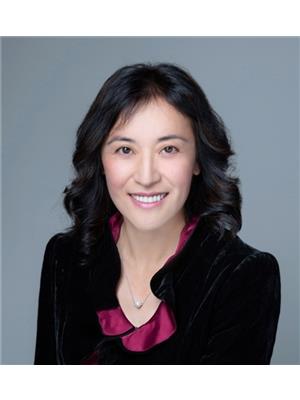1503 738 Farrow Street, Coquitlam
- Bedrooms: 2
- Bathrooms: 2
- Living area: 1220 square feet
- Type: Apartment
Source: Public Records
Note: This property is not currently for sale or for rent on Ovlix.
We have found 6 Condos that closely match the specifications of the property located at 1503 738 Farrow Street with distances ranging from 2 to 10 kilometers away. The prices for these similar properties vary between 2,200 and 3,100.
Recently Sold Properties
Nearby Places
Name
Type
Address
Distance
Lougheed Town Centre/Lougheed Mall
Shopping mall
9855 Austin Rd
1.3 km
Burnaby Mountain Secondary
School
8800 Eastlake Dr
1.7 km
Port Moody Secondary School
School
300 Albert St
2.1 km
Simon Fraser University
University
8888 University Dr
2.7 km
Centennial Secondary School
School
570 Poirier St
3.4 km
Boston Pizza
Restaurant
1035 Lougheed Hwy
3.4 km
Place Des Arts
School
1120 Brunette Ave
3.4 km
Port Moody Station Museum
Museum
2734 Murray St
3.5 km
The Boathouse Restaurant
Restaurant
2770 Esplanade Ave
3.6 km
Horizons Restaurant
Park
100 Centennial Way
3.9 km
John Knox Christian School
School
8260 13th Ave
4.5 km
Mundy Park
Park
641 Hillcrest St
4.9 km
Property Details
- Structure Type: Apartment
Interior Features
- Appliances: Refrigerator, Dishwasher, Stove, Microwave
- Living Area: 1220
- Bedrooms Total: 2
Exterior & Lot Features
- Lot Features: Elevator
- Parking Total: 2
- Pool Features: Indoor pool, Outdoor pool
- Building Features: Storage - Locker, Laundry - In Suite, Sauna
Business & Leasing Information
- Total Actual Rent: 3490
- Lease Amount Frequency: Monthly
Additional Features
- Photos Count: 24
- Map Coordinate Verified YN: true
Avail July 1, 2024 Min 1 Year Term 1 Underground Parking (option for 2nd) 1 storage locker Unfurnished Pets Upon Approval Enjoy this spacious corner unit featuring bright NW 180-degree views from 3 separate balconies overlooking the city and mountains. This oversized residence offers an open floor plan with 2 bedrooms, a large glass enclosed den (potentially 3rd bedroom), and 2 full bathrooms. Engineered hardwood floors throughout, crown molding, a gas fireplace, and new washer/dryer and microwave installed in 2022. Amenities incl heated outdoor pool, indoor jetted exercise pool, jacuzzi, hot tub and sauna, courtyards, party room w/kitchen, and a games room. New elevators and renovated lobby for modern comfort. Tenant Insurance required at move-in. $150.00 move-in fee paid to strata. (id:1945)









