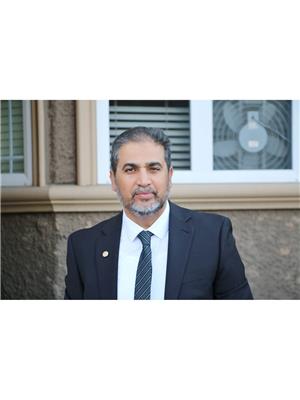3022 110 A St Nw, Edmonton
- Bedrooms: 5
- Bathrooms: 4
- Living area: 175.41 square meters
- Type: Residential
- Added: 1 day ago
- Updated: 1 days ago
- Last Checked: 1 days ago
Welcome to this 2-storey home nestled in the Steinhauer community that is FULL of CHARACTER! Living room is just off the entrance & has TONS of NATURAL LIGHT coming in from the AMAZING WINDOW! Kitchen is quaint with a mix of STAINLESS STEEL & BLACK APPLIANCES incl. a COUNTER COOK TOP, DOUBLE OVEN BUILT-IN, GARBURATOR, ISLAND for ADDITIONAL SEATING/STORAGE, CORNER PANTRY, & A TV!!! There are also SLIDING DOORS leading from the informal dining area to the DECK! FORMAL DINING AREA is SPACIOUS & hosts a FIREPLACE PERFECT for ENTERTAINING/family nights in! Laundry & a 2PC bath complete the main level. Upstairs you'll find the INCREDIBLE PRIMARY that has a WALK-THROUGH CLOSET w/MIRRORED DOORS & a 3PC ENSUITE, 3 ADDITIONAL BDRMS, & a 4PC BATH! Make your way to the FULLY-FINISHED BSMT to find ANOTHER BDRM, RECREATION ROOM, TONS OF STORAGE, 4PC BATH, UTILITY RM, KITCHENETTE-STYLE AREA w/BAR FRIDGE, & an OFFICE! Backyard is FULLY FENCED & offers access to the DOUBLE GARAGE DETACHED! (id:1945)
powered by

Property Details
- Heating: Forced air
- Stories: 2
- Year Built: 1976
- Structure Type: House
Interior Features
- Basement: Finished, Full
- Appliances: Washer, Refrigerator, Central Vacuum, Dishwasher, Wine Fridge, Stove, Dryer, Garburator, Microwave Range Hood Combo, Window Coverings
- Living Area: 175.41
- Bedrooms Total: 5
- Bathrooms Partial: 1
Exterior & Lot Features
- Lot Features: See remarks, Closet Organizers
- Lot Size Units: square meters
- Parking Features: Detached Garage
- Lot Size Dimensions: 669.58
Location & Community
- Common Interest: Freehold
Tax & Legal Information
- Parcel Number: 7015951
Room Dimensions
This listing content provided by REALTOR.ca has
been licensed by REALTOR®
members of The Canadian Real Estate Association
members of The Canadian Real Estate Association















