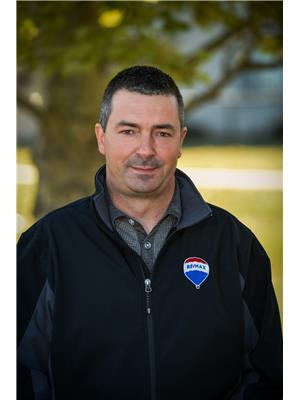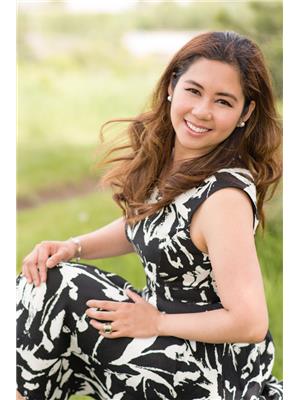70 19904 31 Av Nw, Edmonton
- Bedrooms: 3
- Bathrooms: 3
- Living area: 127.85 square meters
- Type: Residential
- Added: 158 days ago
- Updated: 1 days ago
- Last Checked: 11 hours ago
Welcome to StreetSide Developments newest product line the Village at Uplands located in the hear of the Uplands at Riverview. These detached single family homes give you the opportunity to purchase a brand new single family home for the price of a duplex. These homes are nested in a private community that gives you a village like feeling. There are only a hand full of units in this Village like community which makes it family orientated. From the superior floor plans to the superior designs owning a unique family built home has never felt this good. Located close to all amenities and easy access to major roads like the Henday and the whitemud drive. A Village fee of 65 per month takes care of your road snow removal so you dont have too. All you have to do is move in and enjoy your new home. This home is now move in ready! (id:1945)
powered by

Property DetailsKey information about 70 19904 31 Av Nw
Interior FeaturesDiscover the interior design and amenities
Exterior & Lot FeaturesLearn about the exterior and lot specifics of 70 19904 31 Av Nw
Location & CommunityUnderstand the neighborhood and community
Property Management & AssociationFind out management and association details
Tax & Legal InformationGet tax and legal details applicable to 70 19904 31 Av Nw
Room Dimensions

This listing content provided by REALTOR.ca
has
been licensed by REALTOR®
members of The Canadian Real Estate Association
members of The Canadian Real Estate Association
Nearby Listings Stat
Active listings
90
Min Price
$369,900
Max Price
$2,399,000
Avg Price
$605,063
Days on Market
64 days
Sold listings
30
Min Sold Price
$329,900
Max Sold Price
$1,075,000
Avg Sold Price
$562,229
Days until Sold
47 days
Nearby Places
Additional Information about 70 19904 31 Av Nw
















