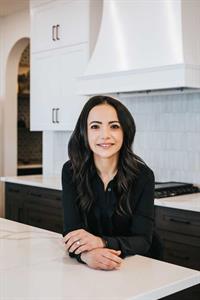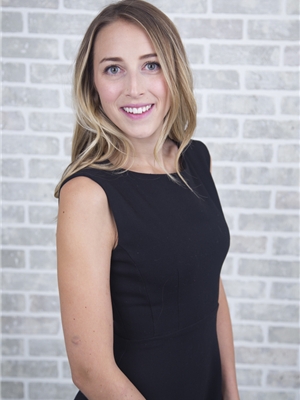598 Seton Circle Se, Calgary
- Bedrooms: 3
- Bathrooms: 3
- Living area: 1341 square feet
- Type: Townhouse
- Added: 12 days ago
- Updated: 12 days ago
- Last Checked: 10 hours ago
Welcome to the Birch by Rohit Homes—a stunning 1,341 sq. ft. townhome nestled in Calgary’s vibrant Seton community. This 3-bedroom, 2.5-bath home with a double attached garage is thoughtfully crafted to offer both luxury and functionality, making it an ideal choice for families, professionals, and anyone who values refined living. Step inside to experience a Neo-Classical Revival interior by acclaimed designer Louis Duncan-He, bringing an air of timeless elegance and sophistication. This designer interior is all about timeless classic style, combining poised charm with luxurious finishes to create a space that feels both welcoming and exquisite. From the spacious kitchen with a full-size pantry to carefully selected finishes, every detail is designed to impress. On the main floor, a large kitchen flows into an open dining area with access to a private balcony, perfect for enjoying outdoor dining or a quiet morning coffee. Upstairs, the primary suite serves as a true retreat with its own balcony, a 3-piece ensuite, and a walk-in closet. Additional upper-level conveniences include two well-appointed bedrooms, a full bath, and an upper-floor laundry room for easy living. Seton offers unmatched access to amenities that truly make it The Heart of the South. Within walking distance, you’ll find a 365-acre Urban District filled with dining, shopping, a hotel, and the South Health Campus. This vibrant community also boasts the world’s largest YMCA, complete with ice rinks, pools, fitness centers, and a public library. With a high school already in place and four more schools planned, Seton is thoughtfully designed for every stage of life. Don’t miss this exceptional opportunity to experience elevated living in Calgary’s Community of the Year! Contact us today to book your private tour and see for yourself why the Birch in Seton could be your perfect next home. (id:1945)
powered by

Property DetailsKey information about 598 Seton Circle Se
Interior FeaturesDiscover the interior design and amenities
Exterior & Lot FeaturesLearn about the exterior and lot specifics of 598 Seton Circle Se
Location & CommunityUnderstand the neighborhood and community
Property Management & AssociationFind out management and association details
Tax & Legal InformationGet tax and legal details applicable to 598 Seton Circle Se
Room Dimensions

This listing content provided by REALTOR.ca
has
been licensed by REALTOR®
members of The Canadian Real Estate Association
members of The Canadian Real Estate Association
Nearby Listings Stat
Active listings
60
Min Price
$409,900
Max Price
$1,379,000
Avg Price
$627,233
Days on Market
36 days
Sold listings
23
Min Sold Price
$399,900
Max Sold Price
$2,399,999
Avg Sold Price
$726,813
Days until Sold
33 days
Nearby Places
Additional Information about 598 Seton Circle Se

















