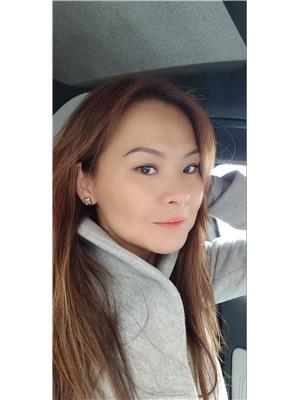104 Silverado Plains Park Sw, Calgary
- Bedrooms: 3
- Bathrooms: 3
- Living area: 1723.79 square feet
- Type: Townhouse
- Added: 9 days ago
- Updated: 4 days ago
- Last Checked: 13 hours ago
This stunning end-unit townhome offers a unique blend of low-maintenance living without sacrificing the feel of a detached home. Bathed in natural light from its coveted southern exposure and additional side windows, the open, airy layout is complemented by a sophisticated interior in classic white and gray tones that harmonize beautifully with rich hardwood floors. The main living area shines with a dining room feature wall, a stained deck, and a fully updated kitchen that includes new appliances installed in 2020. A newly designed fireplace mantle, along with updated lighting fixtures throughout, further enhance this level’s ambiance The kitchen is both functional and elegant, featuring extended neutral color cabinetry, a spacious center island, new stainless steel appliances, and white subway tile pattern. The front family room, complete with a rare fireplace, serves as a cozy gathering space ideal for chilly evenings, while the adjacent dining area—wrapped in windows—leads directly to a southwest-facing deck perfect for summer barbecues. A fourth bedroom with new LVP flooring, baseboards and lighting on the main level adds further flexibility, serving as an ideal guest room or home office. The main level is completed with a renovated 2 piece bathroom with heated flooring. Upstairs, the primary suite includes a private deck and a three-piece ensuite, while two additional spacious bedrooms and a renovated 4 piece bathroom offer versatility and comfort. The primary bathroom has been completely remodeled with heated tile flooring, custom tile work around the sink and shower, an LED mirror, and all new fixtures, boasting a custom-tile shower with a glass sliding door, and premium fixtures. The master bedroom features a striking accent wall with a custom-built headboard, complemented by floor-to-ceiling blackout curtains for added privacy. The home also includes a double attached garage, thoughtfully upgraded with an epoxy floor, bright lighting, natural gas heater, a nd recently finished and painted walls. Further enhancing its appeal, the property boasts central air installed in 2018, fresh paint throughout, stylish black door levers and hinges, and refinished interior railings. Solar control window film enhances energy efficiency, and recent exterior upgrades include a new roof in 2022, as well as freshly painted entry and balcony hardy board and trim. This home is truly move-in ready, offering a blend of style, functionality, and luxurious upgrades that make it a standout in the market. *All recent upgrades are included in supplements* (id:1945)
powered by

Property DetailsKey information about 104 Silverado Plains Park Sw
Interior FeaturesDiscover the interior design and amenities
Exterior & Lot FeaturesLearn about the exterior and lot specifics of 104 Silverado Plains Park Sw
Location & CommunityUnderstand the neighborhood and community
Business & Leasing InformationCheck business and leasing options available at 104 Silverado Plains Park Sw
Property Management & AssociationFind out management and association details
Utilities & SystemsReview utilities and system installations
Tax & Legal InformationGet tax and legal details applicable to 104 Silverado Plains Park Sw
Additional FeaturesExplore extra features and benefits
Room Dimensions

This listing content provided by REALTOR.ca
has
been licensed by REALTOR®
members of The Canadian Real Estate Association
members of The Canadian Real Estate Association
Nearby Listings Stat
Active listings
49
Min Price
$440,000
Max Price
$1,775,000
Avg Price
$686,929
Days on Market
41 days
Sold listings
20
Min Sold Price
$347,500
Max Sold Price
$999,900
Avg Sold Price
$645,904
Days until Sold
48 days
Nearby Places
Additional Information about 104 Silverado Plains Park Sw
















