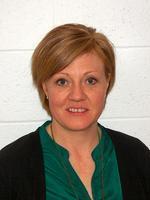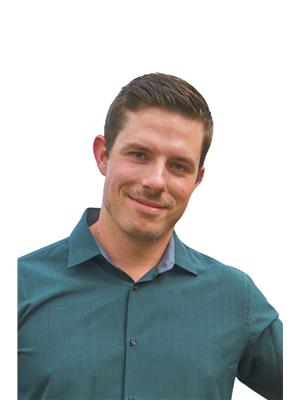37 16511 Township Road 532 A, Rural Yellowhead County
- Bedrooms: 4
- Bathrooms: 3
- Living area: 1761.49 square feet
- Type: Residential
- Added: 7 days ago
- Updated: 6 days ago
- Last Checked: 4 hours ago
Welcome to this exceptional waterfront property, built in 2023 and located in the prestigious River Ridge subdivision. Set on 2.74 acres of beautifully landscaped grounds along the scenic McLeod River, this luxurious home offers over 3,400 square feet of meticulously designed living space that seamlessly blends comfort, elegance, and functionality. Upon entering, you’re welcomed by a bright, open floor plan accentuated by elegant engineered white oak hardwood flooring, high ceilings and flooded with natural light. The main living area features a decorative built-in fireplace, providing a cozy yet sophisticated ambiance. The spacious dining room, with its expansive windows, is perfect for family gatherings or entertainment, offering breathtaking views of the MacLeod River. The gourmet kitchen is a chef’s dream, equipped with ample cupboard and drawer space, luxurious quartz countertops, and high-end finishes that elevate both style and functionality. The master suite is a serene retreat, complete with an ensuite featuring a double vanity with quartz countertops, a walk-in shower, and a spacious walk-in closet with custom built-ins. The main floor also includes an additional bedroom, dedicated office space, 4 pc bathroom, and a convenient laundry room with built-in storage, providing everything you need for a comfortable and efficient lifestyle. The lower level is an entertainer’s paradise, with an expansive family room, a games area that boasts a built-in wet bar, and a second decorative built-in fireplace. This level also includes two additional bedrooms, 4 pc bathroom, ample storage, and heated flooring throughout the basement and the attached 30x30 garage. The home is equipped with central air conditioning, an on-demand hot water system, and a reverse osmosis water system for ultimate comfort. Outside, the property is complete with a second detached 26x30 heated garage, a fully paved driveway, and private access to the stunning McLeod River. This exceptional prop erty truly has it all—a beautiful, thoughtfully designed home set on prime waterfront acreage, perfect for a family looking for luxury, privacy, and the beauty of nature right at their doorstep. (id:1945)
powered by

Property DetailsKey information about 37 16511 Township Road 532 A
Interior FeaturesDiscover the interior design and amenities
Exterior & Lot FeaturesLearn about the exterior and lot specifics of 37 16511 Township Road 532 A
Location & CommunityUnderstand the neighborhood and community
Utilities & SystemsReview utilities and system installations
Tax & Legal InformationGet tax and legal details applicable to 37 16511 Township Road 532 A
Additional FeaturesExplore extra features and benefits
Room Dimensions

This listing content provided by REALTOR.ca
has
been licensed by REALTOR®
members of The Canadian Real Estate Association
members of The Canadian Real Estate Association
Nearby Listings Stat
Active listings
1
Min Price
$1,199,000
Max Price
$1,199,000
Avg Price
$1,199,000
Days on Market
7 days
Sold listings
0
Min Sold Price
$0
Max Sold Price
$0
Avg Sold Price
$0
Days until Sold
days
Nearby Places
Additional Information about 37 16511 Township Road 532 A















