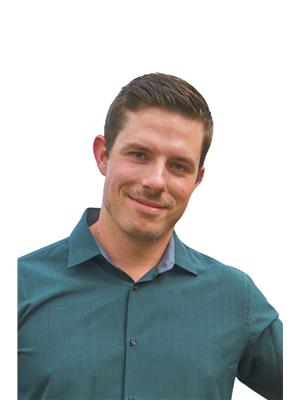53030 Range Road 172, Rural Yellowhead County
- Bedrooms: 5
- Bathrooms: 5
- Living area: 3456.96 square feet
- Type: Residential
- Added: 144 days ago
- Updated: 142 days ago
- Last Checked: 15 hours ago
Stunning private acreage 5 minutes from Central Edson. 50 acres of beautifully manicured lawns, perennials, mountain ash and flowering plum trees line the driveway. Set up for horses, fenced and cross fenced with steel and pipe fencing, two stock waterers, dog pound. 5 stall garage 24'x60' (not heated), barn 20'x26' with attached lean-to 34'x48' for hay or RV storage, 3 car garage 24'x31' with 4th spot carport, L-shaped pole shed 50'x28.5' depth and 70'x20' depth, Gypsy Wagon Play house, Gazebo and shed. The tastefully decorated home has a main level primary bedroom (which was a hot tub room) with a claw foot bathtub, 2 piece bathroom, toilet and a sauna, large open kitchen and dinette and a separate dining room with an abundance of windows allowing a ton of natural light, extra wide hallways, a living room and a family room and built in bookshelves, a custom built spiral staircase leading to the 2nd level with 3 bedrooms and a large 5 piece bathroom. Fully finished basement with a bedroom, laundry room, storage, Den, craft room and a 3 piece bathroom. Shingles 3 years old, Septic pumped out 2 years ago, septic has new pump and wiring. River is approximately a mile away and you can take off on the Edson to Robb snowmobile trail. This beautiful home is being offer for sale for the very first time and has been enjoyed and cared for by its original owners since 1980. (id:1945)
powered by

Property DetailsKey information about 53030 Range Road 172
- Cooling: None
- Heating: Forced air, Natural gas, Other
- Stories: 1
- Year Built: 1980
- Structure Type: House
- Exterior Features: Brick, Stone, Stucco
- Foundation Details: Wood
- Construction Materials: Wood frame
Interior FeaturesDiscover the interior design and amenities
- Basement: Finished, Full
- Flooring: Laminate, Carpeted, Other, Linoleum
- Appliances: Refrigerator, Dishwasher, Range, Microwave, Oven - Built-In, Window Coverings, Washer & Dryer
- Living Area: 3456.96
- Bedrooms Total: 5
- Fireplaces Total: 1
- Bathrooms Partial: 3
- Above Grade Finished Area: 3456.96
- Above Grade Finished Area Units: square feet
Exterior & Lot FeaturesLearn about the exterior and lot specifics of 53030 Range Road 172
- Lot Features: Sauna
- Water Source: Well
- Lot Size Units: acres
- Parking Total: 10
- Parking Features: Detached Garage, Detached Garage, Garage, Carport
- Lot Size Dimensions: 50.00
Location & CommunityUnderstand the neighborhood and community
- Common Interest: Freehold
Utilities & SystemsReview utilities and system installations
- Sewer: Septic System
Tax & Legal InformationGet tax and legal details applicable to 53030 Range Road 172
- Tax Year: 2024
- Parcel Number: 0014487152
- Tax Annual Amount: 4177
- Zoning Description: RD
Room Dimensions

This listing content provided by REALTOR.ca
has
been licensed by REALTOR®
members of The Canadian Real Estate Association
members of The Canadian Real Estate Association
Nearby Listings Stat
Active listings
1
Min Price
$1,099,000
Max Price
$1,099,000
Avg Price
$1,099,000
Days on Market
143 days
Sold listings
0
Min Sold Price
$0
Max Sold Price
$0
Avg Sold Price
$0
Days until Sold
days
Nearby Places
Additional Information about 53030 Range Road 172




























































