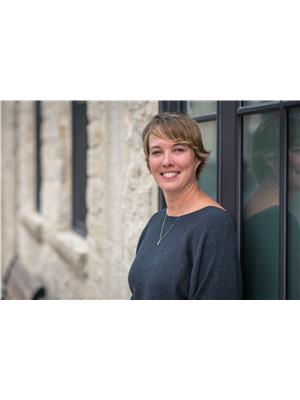230 St Andrew Street E, Fergus
- Bedrooms: 3
- Bathrooms: 3
- Living area: 4213 square feet
- Type: Residential
- Added: 34 days ago
- Updated: 30 days ago
- Last Checked: 9 hours ago
Welcome to your private Riverfront Retreat! This exceptional former church has been transformed into a luxurious downtown residence, boasting over 3,600 finished square feet and more than 80 feet of stunning river frontage. With 3 spacious bedrooms and 3 baths, this home offers endless possibilities, from in-law accommodations to a home business or retreat centre. Experience the charm of stained glass windows, elegant wood floors, and soaring cathedral ceilings throughout. Cozy up by one of the two gas fireplaces or unwind in the open-concept master suite, complete with its own balcony. The chef's kitchen is perfect for entertaining, complemented by a formal dining area. The walk-out basement leads to a family room and two additional bedrooms, providing ample space for relaxation and gatherings. Step outside to your newly rebuilt two-tier, 713 sq ft riverside deck, ideal for enjoying the serene surroundings. Embrace the rich history of this unique property while envisioning your future in this remarkable home. (id:1945)
powered by

Property DetailsKey information about 230 St Andrew Street E
- Cooling: Ductless
- Heating: Forced air, Natural gas
- Stories: 2
- Year Built: 1870
- Structure Type: House
- Exterior Features: Wood, Stone, Stucco
- Foundation Details: Poured Concrete
- Architectural Style: 2 Level
- Construction Materials: Wood frame
Interior FeaturesDiscover the interior design and amenities
- Basement: Finished, Full
- Appliances: Washer, Refrigerator, Gas stove(s), Dishwasher, Dryer, Hood Fan, Window Coverings
- Living Area: 4213
- Bedrooms Total: 3
- Fireplaces Total: 2
- Bathrooms Partial: 1
- Above Grade Finished Area: 2639
- Below Grade Finished Area: 1574
- Above Grade Finished Area Units: square feet
- Below Grade Finished Area Units: square feet
- Above Grade Finished Area Source: Plans
- Below Grade Finished Area Source: Plans
Exterior & Lot FeaturesLearn about the exterior and lot specifics of 230 St Andrew Street E
- View: River view
- Lot Features: Paved driveway
- Water Source: Municipal water
- Parking Total: 5
- Water Body Name: Grand River
- Waterfront Features: Waterfront
Location & CommunityUnderstand the neighborhood and community
- Directions: St David St to St Andrew St
- Common Interest: Freehold
- Street Dir Suffix: East
- Subdivision Name: 53 - Fergus
- Community Features: School Bus, Community Centre
Utilities & SystemsReview utilities and system installations
- Sewer: Municipal sewage system
Tax & Legal InformationGet tax and legal details applicable to 230 St Andrew Street E
- Tax Annual Amount: 6100
- Zoning Description: C1
Room Dimensions

This listing content provided by REALTOR.ca
has
been licensed by REALTOR®
members of The Canadian Real Estate Association
members of The Canadian Real Estate Association
Nearby Listings Stat
Active listings
16
Min Price
$699,900
Max Price
$1,595,000
Avg Price
$983,781
Days on Market
43 days
Sold listings
8
Min Sold Price
$689,000
Max Sold Price
$1,849,900
Avg Sold Price
$952,525
Days until Sold
34 days
Nearby Places
Additional Information about 230 St Andrew Street E






























































