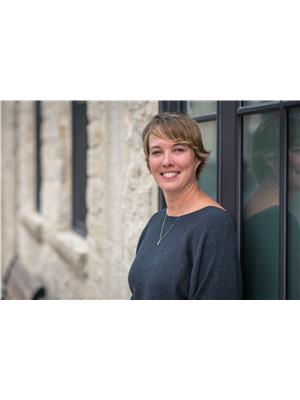6212 Sixth Line, Belwood
- Bedrooms: 5
- Bathrooms: 3
- Living area: 2265 square feet
- Type: Residential
- Added: 97 days ago
- Updated: 97 days ago
- Last Checked: 10 hours ago
Multi-family living at its best! Amazing Location mins to Belwood Lake! Situated on a stunning 25 acre parcel that has the perfect mix of agricultural and wooded trails. Home features: Propane Fireplace, Newly Renovated Backyard Deck With Hot Tub And Children's Play Set. In-law Suite has Separate Laundry. House has 2 Separate Entrances. Steel Barn Houses 3 Dog Kennels, 3 Small Animal Stalls, 1 Large Group Stall, 1 Chicken Coop, And 1 Horse/Cow Stall For Large Animals, A Straw Silo, Hay Storage & Loft. 25 Ac Approx - 12.5 Ac Wooded & The Other 12.5 Ac Cleared, With 10 Ac Of Planted Straw/Hay, And A Vegetable Garden. Large unfinished basement with big bright windows awaiting your personal renovation touch. (id:1945)
powered by

Property DetailsKey information about 6212 Sixth Line
- Cooling: None
- Heating: Forced air, Propane
- Stories: 1
- Year Built: 1989
- Structure Type: House
- Exterior Features: Brick
- Foundation Details: Poured Concrete
- Architectural Style: Bungalow
Interior FeaturesDiscover the interior design and amenities
- Basement: Finished, Full
- Appliances: Refrigerator, Water softener, Satellite Dish, Dishwasher, Stove, Dryer, Window Coverings
- Living Area: 2265
- Bedrooms Total: 5
- Fireplaces Total: 1
- Bathrooms Partial: 1
- Fireplace Features: Propane, Other - See remarks
- Above Grade Finished Area: 2265
- Above Grade Finished Area Units: square feet
- Above Grade Finished Area Source: Other
Exterior & Lot FeaturesLearn about the exterior and lot specifics of 6212 Sixth Line
- Lot Features: Paved driveway, Tile Drained, Country residential, In-Law Suite
- Water Source: Drilled Well, Well
- Lot Size Units: acres
- Parking Total: 10
- Lot Size Dimensions: 25.03
Location & CommunityUnderstand the neighborhood and community
- Directions: 18 & 6th Line Head east on county road 18 to the 6th Line. Turn right /south on the 6th Line. Property on your right.
- Common Interest: Freehold
- Subdivision Name: 52 - Rural Centre Wellington East
Utilities & SystemsReview utilities and system installations
- Sewer: Septic System
Tax & Legal InformationGet tax and legal details applicable to 6212 Sixth Line
- Tax Annual Amount: 5660
- Zoning Description: RES
Additional FeaturesExplore extra features and benefits
- Number Of Units Total: 3
Room Dimensions

This listing content provided by REALTOR.ca
has
been licensed by REALTOR®
members of The Canadian Real Estate Association
members of The Canadian Real Estate Association
Nearby Listings Stat
Active listings
1
Min Price
$2,100,000
Max Price
$2,100,000
Avg Price
$2,100,000
Days on Market
97 days
Sold listings
0
Min Sold Price
$0
Max Sold Price
$0
Avg Sold Price
$0
Days until Sold
days
Nearby Places
Additional Information about 6212 Sixth Line















































