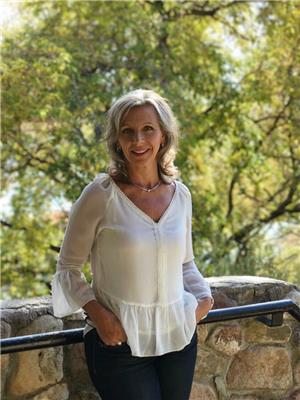48 203 Herold Terrace, Saskatoon
- Bedrooms: 3
- Bathrooms: 2
- Living area: 1116 square feet
- Type: Townhouse
- Added: 2 days ago
- Updated: 2 days ago
- Last Checked: 19 hours ago
Welcome to your perfect starter home! This charming 3-bedroom, 2-bathroom townhouse is ideal for first-time homebuyers, young families, or savvy revenue buyers. Boasting a beautifully finished basement, a stunning stone feature wall in both the family and dining rooms, and plenty of natural light, this property offers style and comfort. Located just minutes from parks, top-rated schools, and a wide variety of amenities, you'll enjoy the convenience of having everything you need right at your doorstep. Don't miss out on this incredible opportunity to own in a thriving, family-friendly community! (id:1945)
powered by

Property Details
- Heating: Forced air, Natural gas
- Stories: 2
- Year Built: 2003
- Structure Type: Row / Townhouse
- Architectural Style: 2 Level
Interior Features
- Basement: Finished, Full
- Appliances: Washer, Refrigerator, Dishwasher, Stove, Dryer, Microwave, Window Coverings
- Living Area: 1116
- Bedrooms Total: 3
Exterior & Lot Features
- Lot Features: Treed
- Parking Features: Parking Space(s), Surfaced
Location & Community
- Common Interest: Condo/Strata
- Community Features: Pets Allowed With Restrictions
Property Management & Association
- Association Fee: 335.47
Tax & Legal Information
- Tax Year: 2024
- Tax Annual Amount: 2348
Room Dimensions
This listing content provided by REALTOR.ca has
been licensed by REALTOR®
members of The Canadian Real Estate Association
members of The Canadian Real Estate Association


















