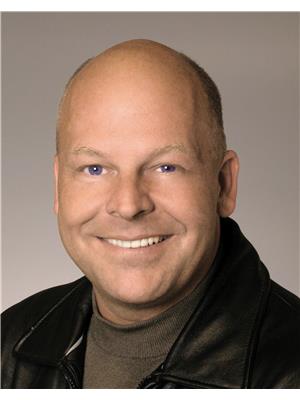1107 Beach Place, Chase
- Bedrooms: 3
- Bathrooms: 3
- Living area: 1436 square feet
- Type: Residential
- Added: 174 days ago
- Updated: 20 days ago
- Last Checked: 13 hours ago
Imagine sitting on your front porch, coffee in hand taking in the fresh air while your kids are running back and forth from the beach laughing and playing. This is life on the Shuswap. Simple. Far enough away from the city where life moves a little bit slower and yet close enough to all of the amenities. This updated Rancher boasts 3 bedrooms, 3 bathrooms and an appealing open concept living room and kitchen area. Little touches are what make this home so unique. From butcher block and quartz counter tops , a home gym in the garage ( which can easily be converted back) to the beautiful back deck, meticulously kept lawn, this home is the perfect starter, family or retirement property. Shuswap Beach Estates is just steps away complete with its own boat launch. This home is worth taking a look! Some items to note- the home has all new plumbing, extra siding stored under the deck, hot water tank is 2019, the furnace is 2010, beach access is $65 for the year, boat launch key is $80. (id:1945)
powered by

Property DetailsKey information about 1107 Beach Place
- Roof: Asphalt shingle, Unknown
- Cooling: Central air conditioning
- Heating: Forced air, See remarks
- Year Built: 1983
- Structure Type: House
- Exterior Features: Vinyl siding
- Architectural Style: Ranch
Interior FeaturesDiscover the interior design and amenities
- Basement: Crawl space
- Flooring: Laminate
- Appliances: Washer, Refrigerator, Dishwasher, Range, Dryer, Microwave
- Living Area: 1436
- Bedrooms Total: 3
- Bathrooms Partial: 2
Exterior & Lot FeaturesLearn about the exterior and lot specifics of 1107 Beach Place
- Lot Features: Cul-de-sac, Level lot
- Water Source: Municipal water
- Lot Size Units: acres
- Parking Total: 1
- Parking Features: Attached Garage, RV, Street
- Road Surface Type: Cul de sac
- Lot Size Dimensions: 0.17
Location & CommunityUnderstand the neighborhood and community
- Common Interest: Freehold
- Community Features: Family Oriented, Pets Allowed
Utilities & SystemsReview utilities and system installations
- Sewer: Municipal sewage system
Tax & Legal InformationGet tax and legal details applicable to 1107 Beach Place
- Zoning: Unknown
- Parcel Number: 002-912-040
- Tax Annual Amount: 3231
Room Dimensions

This listing content provided by REALTOR.ca
has
been licensed by REALTOR®
members of The Canadian Real Estate Association
members of The Canadian Real Estate Association
Nearby Listings Stat
Active listings
5
Min Price
$378,000
Max Price
$697,000
Avg Price
$560,780
Days on Market
45 days
Sold listings
1
Min Sold Price
$699,000
Max Sold Price
$699,000
Avg Sold Price
$699,000
Days until Sold
134 days
Nearby Places
Additional Information about 1107 Beach Place



































