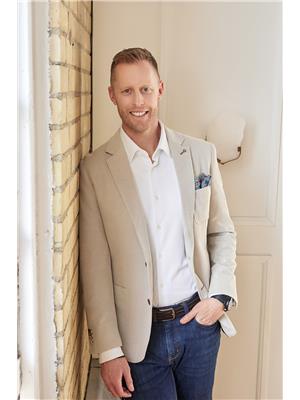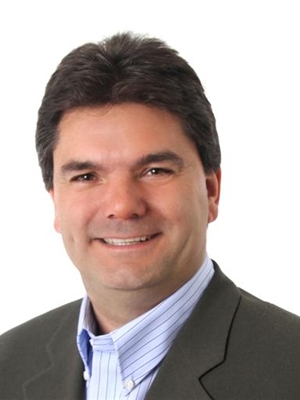47 Bayshore Boulevard, Barrie Bayshore
- Bedrooms: 4
- Bathrooms: 3
- Type: Residential
- Added: 89 days ago
- Updated: 7 hours ago
- Last Checked: 2 minutes ago
Welcome to 47 Bayshore Blvd - This Stunning Home Is Nestled in one of Barrie's Most Prestigious Neighbourhood's. Gorgeous Open Concept Bungalow, 9' ft Ceilings, Approx. 2,200 sq.ft. on the Main Floor, Plus a Finished Basement. Beautiful Bright Foyer with Soaring Ceiling. Hardwood Flooring, Ceramic Porcelain Tile, Oversize Windows & Crown Moulding. Awesome Gourmet Kitchen with Huge Centre Island Perfect For Entertaining, Pantry, Stainless Steel Appliances & Quartz Counters. Primary Bedroom with Cathedral Ceiling, Two Walk-In Closets, a Beautiful 5 Piece Ensuite w/ Frameless Glass Shower & Stand Alone Tub. Main Floor Laundry with Garage Access. Huge Finished Basement with a Recreation Room, Kitchen, Gym, Bedroom Area with a Walk-In Closet, 3 Pc Bath & Storage Area. Backyard Oasis, Featuring an In-Ground Saltwater Sports Pool, Professionally Landscaped Including In-Ground Sprinkler System and Exterior Pot Lights. Just a Few Steps from the Shores of Lake Simcoe. A Short Walk to Tyndale Park & Walking Trails. This Home is Pristine and Sure to Impress!
powered by

Property Details
- Cooling: Central air conditioning
- Heating: Forced air, Natural gas
- Stories: 1
- Structure Type: House
- Exterior Features: Stone
- Foundation Details: Concrete
- Architectural Style: Bungalow
Interior Features
- Basement: Finished, N/A
- Flooring: Hardwood, Laminate, Ceramic
- Appliances: Refrigerator, Central Vacuum, Dishwasher, Stove, Range, Microwave
- Bedrooms Total: 4
Exterior & Lot Features
- Water Source: Municipal water
- Parking Total: 4
- Pool Features: Inground pool
- Parking Features: Attached Garage
- Lot Size Dimensions: 62.3 x 109.9 FT ; Irregular As Per GEO
Location & Community
- Directions: TURNER DR & DOCK RD
- Common Interest: Freehold
Utilities & Systems
- Sewer: Sanitary sewer
Tax & Legal Information
- Tax Annual Amount: 8160.23
Room Dimensions
This listing content provided by REALTOR.ca has
been licensed by REALTOR®
members of The Canadian Real Estate Association
members of The Canadian Real Estate Association


















