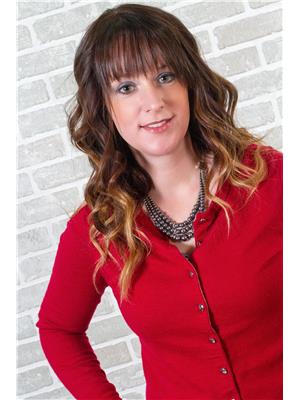9221 115 Avenue, Grande Prairie
- Bedrooms: 3
- Bathrooms: 3
- Living area: 1320 square feet
- Type: Residential
- Added: 4 days ago
- Updated: 23 hours ago
- Last Checked: 16 hours ago
This fully developed modified bi-level home is situated in the Summit subdivision. With a little TLC you can make this your perfect home!! It offers 3 bedrooms and 3 bathrooms, and is conveniently located within walking distance to trails, schools (Crystal Park), and shopping. The master bedroom is located above the garage and includes a walk-in closet and ensuite. The main floor features an open-concept design with the kitchen, dining, and living areas seamlessly connected, along with a door leading to a spacious two-tiered deck. The fully finished basement includes a bathroom and ample space for entertainment, making it ideal for movie nights or games. Book your showing today!! (id:1945)
powered by

Property Details
- Cooling: None
- Heating: Forced air
- Year Built: 2001
- Structure Type: House
- Exterior Features: Vinyl siding
- Foundation Details: Poured Concrete
- Architectural Style: Bi-level
Interior Features
- Basement: Finished, Full
- Flooring: Laminate, Carpeted, Linoleum
- Appliances: Refrigerator, Dishwasher, Stove, Washer & Dryer
- Living Area: 1320
- Bedrooms Total: 3
- Above Grade Finished Area: 1320
- Above Grade Finished Area Units: square feet
Exterior & Lot Features
- Lot Size Units: square feet
- Parking Total: 4
- Parking Features: Attached Garage
- Lot Size Dimensions: 4519.77
Location & Community
- Common Interest: Freehold
- Subdivision Name: Summit
Tax & Legal Information
- Tax Lot: 221
- Tax Year: 2024
- Tax Block: 13
- Parcel Number: 0027983998
- Tax Annual Amount: 4287
- Zoning Description: RS
Room Dimensions

This listing content provided by REALTOR.ca has
been licensed by REALTOR®
members of The Canadian Real Estate Association
members of The Canadian Real Estate Association















