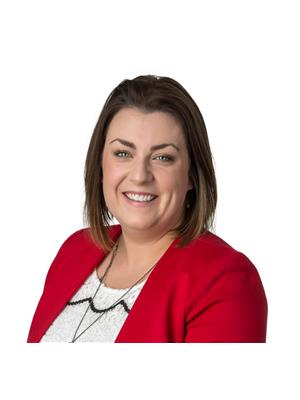54 Laxton Twp 5th Line, Kawartha Lakes
- Bedrooms: 3
- Bathrooms: 2
- Type: Residential
- Added: 79 days ago
- Updated: 4 days ago
- Last Checked: 7 hours ago
Wonderful Family compound resort with 1216 sq foot 3 bedroom Viceroy cottage with great views overlooking Head Lake. Great deck space facing west with beautiful sunsets over the water. Open concept living room, dining room, kitchen area with cathedral ceiling, and wood burning fireplace. Also two bedroom guest house for family and friends or extra rental income. Two car garage to store water toys. This well treed private lot also features firepit and outdoor movie area. All this just steps to your dock on the water. This property has been in the family name for 70 years, first time offered for sale-pride of ownership. (id:1945)
powered by

Property Details
- Heating: Baseboard heaters, Electric
- Stories: 1
- Structure Type: House
- Exterior Features: Vinyl siding
- Foundation Details: Block
- Architectural Style: Bungalow
Interior Features
- Basement: Unfinished, Crawl space
- Appliances: Refrigerator, Stove, Range, Microwave, Furniture, Window Coverings, Garage door opener, Water Heater
- Bedrooms Total: 3
- Fireplaces Total: 1
- Bathrooms Partial: 1
Exterior & Lot Features
- View: View of water, Direct Water View
- Lot Features: Flat site
- Parking Total: 8
- Water Body Name: Head
- Parking Features: Detached Garage
- Building Features: Fireplace(s)
- Lot Size Dimensions: 209.3 x 179.7 FT
Location & Community
- Directions: MONCK RD
- Common Interest: Freehold
- Community Features: Fishing
Utilities & Systems
- Sewer: Holding Tank
Tax & Legal Information
- Tax Year: 2024
- Tax Annual Amount: 3064
- Zoning Description: RR2
Room Dimensions
This listing content provided by REALTOR.ca has
been licensed by REALTOR®
members of The Canadian Real Estate Association
members of The Canadian Real Estate Association













