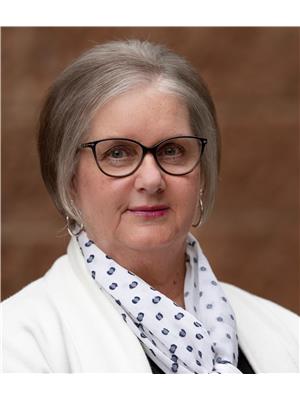115 Echo Ridge Drive, Kelowna
-
Bedrooms: 6
-
Bathrooms: 5
-
Living area: 3557 square feet
-
Type: Residential
-
Added: 64 days ago
-
Updated: 9 days ago
-
Last Checked: 9 hours ago
Beautiful near-new home in Wilden with pool and legal suite - this is the TOTAL PACKAGE! 6 bedroom custom home with 1 bedroom legal suite and a BACKYARD OASIS with spectacular inground pool and hot tub. Built in 2020 by Rykon, this upscale high quality home has been lightly lived in and well cared for, with no GST. This home has been custom designed for this lot with a pool in mind, maximizing comfort, enjoyment, luxury and privacy. The main level is spacious and comfortable, with ground level access to both the front entrance and the back patio and pool deck. The spacious island kitchen and the central living area both enjoy wide views of the yard and pool, with trees and private greenery beyond. The open central living area features a grand vaulted ceiling and open glass stairway to the upper level. A luxurious primary suite plus 2nd bedroom or office are located on the main level, with 2 large bedrooms and an open playroom/flex space on the upper level. About half of the lower level is devoted to the 1 bedroom legal suite, with the remainder providing the main residence with a large family room, bedroom and full bathroom. The legal suite is comfortable and bright, with great access on the lower side of the lot via a private walkway and just a few stairs. Outside, the quality and attention to detail continues to the spectacular pool with southern exposure, extensive concrete decking, hot tub, and landscaping. Book a viewing today. (id:1945)
Show More Details and Features
Property DetailsKey information about 115 Echo Ridge Drive
- Roof: Asphalt shingle, Unknown
- Cooling: Central air conditioning
- Heating: Forced air
- Stories: 2.5
- Year Built: 2020
- Structure Type: House
- Exterior Features: Stone
Interior FeaturesDiscover the interior design and amenities
- Basement: Full
- Flooring: Tile, Carpeted, Vinyl
- Appliances: Washer, Refrigerator, Range - Gas, Dishwasher, Dryer, Microwave
- Living Area: 3557
- Bedrooms Total: 6
- Fireplaces Total: 1
- Fireplace Features: Gas, Unknown
Exterior & Lot FeaturesLearn about the exterior and lot specifics of 115 Echo Ridge Drive
- View: Mountain view, Valley view
- Water Source: Municipal water
- Lot Size Units: acres
- Parking Total: 2
- Pool Features: Inground pool
- Parking Features: Attached Garage
- Lot Size Dimensions: 0.16
Location & CommunityUnderstand the neighborhood and community
- Common Interest: Freehold
Utilities & SystemsReview utilities and system installations
- Sewer: Municipal sewage system
Tax & Legal InformationGet tax and legal details applicable to 115 Echo Ridge Drive
- Zoning: Unknown
- Parcel Number: 030-694-434
- Tax Annual Amount: 6722.3
Room Dimensions
| Type |
Level |
Dimensions |
| Other |
Additional Accommodation |
' x ' |
| Full bathroom |
Additional Accommodation |
9'10'' x 5'11'' |
| Primary Bedroom |
Additional Accommodation |
13'7'' x 11'11'' |
| Kitchen |
Additional Accommodation |
' x ' |
| Living room |
Additional Accommodation |
23' x 19'2'' |
| 4pc Bathroom |
Lower level |
9'10'' x 5'11'' |
| Bedroom |
Lower level |
13'5'' x 11'5'' |
| Family room |
Lower level |
20' x 23' |
| Recreation room |
Second level |
17'5'' x 19'6'' |
| 4pc Bathroom |
Second level |
4'10'' x 9'4'' |
| Bedroom |
Second level |
10'11'' x 13' |
| Bedroom |
Second level |
11'1'' x 13'2'' |
| Laundry room |
Main level |
7'8'' x 11'10'' |
| 3pc Bathroom |
Main level |
10'3'' x 6'6'' |
| Bedroom |
Main level |
10'11'' x 12'1'' |
| 4pc Ensuite bath |
Main level |
8'10'' x 11'9'' |
| Primary Bedroom |
Main level |
14'4'' x 11'9'' |
| Dining room |
Main level |
10' x 13'1'' |
| Kitchen |
Main level |
13'6'' x 13'1'' |
| Living room |
Main level |
16'10'' x 14'9'' |
This listing content provided by REALTOR.ca has
been licensed by REALTOR®
members of The Canadian Real
Estate
Association
Nearby Listings Stat
Min Sold Price
$1,198,000
Max Sold Price
$1,198,000
Avg Sold Price
$1,198,000
Nearby Places
Name
Type
Address
Distance
Tim Hortons
Cafe
1936 Kane Rd
1.7 km
Bear Creek Provincial Park
Park
Central Okanagan G
4.0 km
Elks Stadium
Stadium
Recreation Ave
4.1 km
Aberdeen Hall Preparatory School
School
950 Academy Way
4.2 km
Apple Bowl Stadium
Stadium
1555 Burtch Rd
4.6 km
Bouchons Bistro
Bar
1180 Sunset Dr #105
4.6 km
Waterfront Wines
Bar
1180 Sunset Dr
4.6 km
The University of British Columbia
University
3333 University Way
4.6 km
Tim Hortons
Cafe
3333 University Way
4.7 km
Prospera Place
Stadium
1223 Water St
4.7 km
Express Gift Baskets
Bakery
445 Neave Ct
4.8 km
Poppadoms - Taste India!
Restaurant
948 McCurdy Rd #118
4.8 km
Additional Information about 115 Echo Ridge Drive
This House at 115 Echo Ridge Drive Kelowna, BC with MLS Number 10323825 which includes 6 beds, 5 baths and approximately 3557 sq.ft. of living area listed on Kelowna market by Grant Wiebe - Century 21 Assurance Realty Ltd at $1,675,000 64 days ago.
We have found 6 Houses that closely match the specifications of the property located at 115 Echo Ridge Drive with distances ranging from 2 to 10 kilometers away. The prices for these similar properties vary between 1,099,000 and 1,950,000.
The current price of the property is $1,675,000, and the mortgage rate being used for the calculation is 4.44%, which is a rate offered by Ratehub.ca. Assuming a mortgage with a 15% down payment, the total amount borrowed would be $1,423,750. This would result in a monthly mortgage payment of $7,833 over a 25-year amortization period.


















