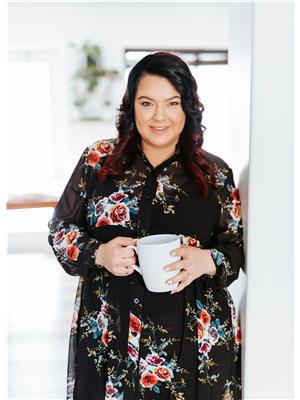529 8th Street E, Prince Albert
- Bedrooms: 2
- Bathrooms: 1
- Living area: 2050 square feet
- Type: Fourplex
- Added: 64 days ago
- Updated: 63 days ago
- Last Checked: 23 hours ago
Incredible opportunity to own this income generating machine. This 4 unit building is centrally located between downtown and close to cornerstone, right next to pickleball courts, Midtown Hall and PA's newest splash park and playcenter. The building has been updated and has just had one suite completely renovated (shown in pics with virtual staging) and the shingles replaced in 2023. The units are currently generating $45,300 revenue each year. Each unit is a bi level design of approximately 1,000 sq ft with living room, kitchen, dining room upstairs and 2 bedrooms, bathroom and laundry area downstairs. The potential to increase revenue is possible. More detailed information available upon request. Building is currently Professionally managed with tenants on 1 year leases. (id:1945)
powered by

Property DetailsKey information about 529 8th Street E
- Heating: Forced air, Natural gas
- Year Built: 1986
- Structure Type: Fourplex
- Architectural Style: Bi-level
Interior FeaturesDiscover the interior design and amenities
- Basement: Finished, Full
- Appliances: Washer, Refrigerator, Stove, Dryer
- Living Area: 2050
- Bedrooms Total: 2
Exterior & Lot FeaturesLearn about the exterior and lot specifics of 529 8th Street E
- Lot Features: Treed, Lane, Rectangular, Balcony
- Lot Size Units: acres
- Parking Features: None, Parking Space(s), Gravel
- Lot Size Dimensions: 0.18
Location & CommunityUnderstand the neighborhood and community
- Common Interest: Freehold
Tax & Legal InformationGet tax and legal details applicable to 529 8th Street E
- Tax Year: 2024
- Tax Annual Amount: 6581
Room Dimensions

This listing content provided by REALTOR.ca
has
been licensed by REALTOR®
members of The Canadian Real Estate Association
members of The Canadian Real Estate Association
Nearby Listings Stat
Active listings
51
Min Price
$37,500
Max Price
$799,900
Avg Price
$244,077
Days on Market
83 days
Sold listings
10
Min Sold Price
$89,900
Max Sold Price
$225,000
Avg Sold Price
$154,130
Days until Sold
112 days


























