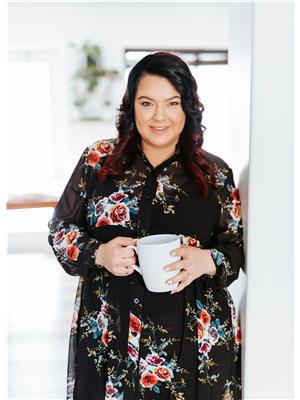533 27th Street E, Prince Albert
- Bedrooms: 5
- Bathrooms: 4
- Living area: 1520 square feet
- Type: Fourplex
- Added: 104 days ago
- Updated: 52 days ago
- Last Checked: 8 minutes ago
Attention investors! Here is your chance to own a very well maintained 4 plex in a great area. Newer shingles, windows, flooring, and paint. Appliances all function great. 1-1 bedroom unit, 1-2 bedroom, and 2 that were 2 bed but have been opened up into one bed with a bonus room, easily converted back to 2 bedroom if desired. Upper two units have built in dishwashers. Shared laundry with a 1 year old dryer, and new washer. 2 sheds to keep the lawnmowers and other maintenance items. Fully chain link fenced yard with off street parking in back. Boiler heat, separate power meter for each suite, tenant pays own power. Call your Agent today to book a showing of this turn key revenue property (id:1945)
powered by

Property DetailsKey information about 533 27th Street E
- Heating: Natural gas, Hot Water
- Year Built: 1972
- Structure Type: Fourplex
- Architectural Style: Raised bungalow
Interior FeaturesDiscover the interior design and amenities
- Basement: Finished, Full
- Appliances: Washer, Refrigerator, Dishwasher, Stove, Dryer
- Living Area: 1520
- Bedrooms Total: 5
Exterior & Lot FeaturesLearn about the exterior and lot specifics of 533 27th Street E
- Lot Features: Balcony
- Lot Size Units: acres
- Parking Features: Parking Space(s), Gravel
- Lot Size Dimensions: 0.07
Location & CommunityUnderstand the neighborhood and community
- Common Interest: Freehold
Tax & Legal InformationGet tax and legal details applicable to 533 27th Street E
- Tax Year: 2024
- Tax Annual Amount: 4876
Room Dimensions

This listing content provided by REALTOR.ca
has
been licensed by REALTOR®
members of The Canadian Real Estate Association
members of The Canadian Real Estate Association
Nearby Listings Stat
Active listings
5
Min Price
$310,000
Max Price
$587,500
Avg Price
$442,440
Days on Market
118 days
Sold listings
3
Min Sold Price
$449,900
Max Sold Price
$599,900
Avg Sold Price
$529,900
Days until Sold
21 days


































