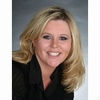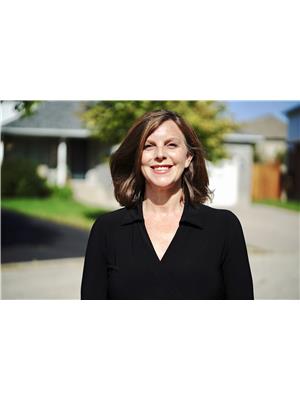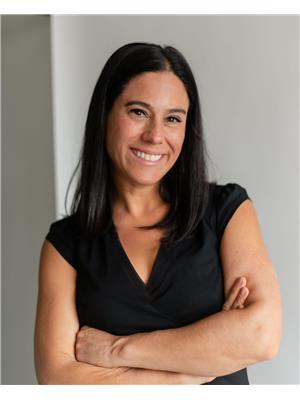27 Applewood Crescent, Cambridge
- Bedrooms: 3
- Bathrooms: 4
- Living area: 2420.33 square feet
- Type: Residential
- Added: 5 days ago
- Updated: 2 days ago
- Last Checked: 7 hours ago
**OPEN HOUSE SATURDAY OCT 5Tth 11AM TO 1PM AND SUNDAY OCT 6TH 12PM TO 2PM** Welcome to this charming bungalow located in a quiet, family-friendly neighborhood, featuring a double car garage and a welcoming front porch that invites you inside. As you enter, you're greeted by a stunning brick accent wall with a cozy gas fireplace, creating a warm ambiance in the spacious living area. This space seamlessly flows into a bright dining area, perfect for family gatherings, which connects to a functional kitchen equipped with ample cabinetry and sleek stainless steel appliances. The main level offers two generously-sized bedrooms and two full bathrooms for your convenience. For added versatility, the fully finished basement, accessible from both the main level and the garage, is ideal for an in-law suite. It features a second fully equipped kitchen, a spacious living area, a powder room at the entrance, and a luxurious 3-piece bathroom. Step outside to your private backyard oasis, complete with a large deck surrounded by nature, offering plenty of space for entertaining under the gazebo. Whether hosting a BBQ or simply relaxing, this outdoor retreat is perfect for enjoying the tranquility of the surrounding (id:1945)
powered by

Property Details
- Cooling: Central air conditioning
- Heating: Forced air, Natural gas
- Stories: 1
- Year Built: 1985
- Structure Type: House
- Exterior Features: Brick
- Foundation Details: Poured Concrete
- Architectural Style: Bungalow
Interior Features
- Basement: Finished, Full
- Appliances: Washer, Refrigerator, Water softener, Stove, Dryer, Microwave, Window Coverings
- Living Area: 2420.33
- Bedrooms Total: 3
- Fireplaces Total: 2
- Bathrooms Partial: 1
- Above Grade Finished Area: 1308.38
- Below Grade Finished Area: 1111.95
- Above Grade Finished Area Units: square feet
- Below Grade Finished Area Units: square feet
- Above Grade Finished Area Source: Plans
- Below Grade Finished Area Source: Plans
Exterior & Lot Features
- Water Source: Municipal water
- Parking Total: 4
- Parking Features: Attached Garage
Location & Community
- Directions: Southwood Dr to White Oak Dr to Applewood Crescent
- Common Interest: Freehold
- Subdivision Name: 12 - St Andrews/Southwood
- Community Features: Quiet Area
Utilities & Systems
- Sewer: Municipal sewage system
- Utilities: Natural Gas, Electricity, Cable
Tax & Legal Information
- Tax Annual Amount: 5504
- Zoning Description: R4
Room Dimensions
This listing content provided by REALTOR.ca has
been licensed by REALTOR®
members of The Canadian Real Estate Association
members of The Canadian Real Estate Association
















