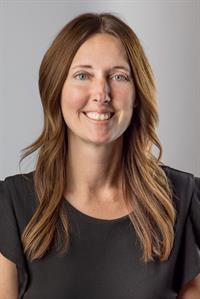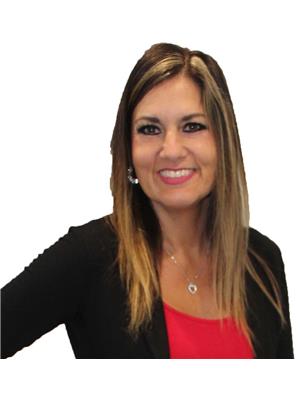1008 30 Harding Boulevard W, Richmond Hill North Richvale
- Bedrooms: 2
- Bathrooms: 2
- Type: Residential
Source: Public Records
Note: This property is not currently for sale or for rent on Ovlix.
We have found 6 Houses that closely match the specifications of the property located at 1008 30 Harding Boulevard W with distances ranging from 2 to 8 kilometers away. The prices for these similar properties vary between 574,900 and 729,900.
Nearby Listings Stat
Active listings
16
Min Price
$358,888
Max Price
$2,438,000
Avg Price
$989,292
Days on Market
61 days
Sold listings
0
Min Sold Price
$0
Max Sold Price
$0
Avg Sold Price
$0
Days until Sold
days
Property Details
- Cooling: Central air conditioning
- Heating: Forced air, Natural gas
- Exterior Features: Concrete
Interior Features
- Bedrooms Total: 2
- Bathrooms Partial: 1
Exterior & Lot Features
- Lot Features: Wheelchair access, Carpet Free, In suite Laundry, Guest Suite
- Parking Total: 1
- Parking Features: Attached Garage
Location & Community
- Directions: Yonge St. & Major Mac
- Common Interest: Condo/Strata
- Street Dir Suffix: West
- Community Features: Pet Restrictions
Property Management & Association
- Association Fee: 863.46
- Association Name: Maple Ridge Community Management LTD
- Association Fee Includes: Common Area Maintenance, Cable TV, Heat, Water, Insurance
Tax & Legal Information
- Tax Year: 2023
- Tax Annual Amount: 2167.17
Welcome to Suite 1008 at 20 Harding Blvd W, located in the prestigious Yonge and Major Mac area. This stunning condo boasts approximately 1000 square feet of living space with breathtaking south-west facing views. Ideal for young couples, families, and active adults, this suite is in a building with multi-million dollar recreational facilities, including a gym, indoor pool, sauna, squash courts, party room, golf room, and media room. The building offers 24-hour gatehouse security for peace of mind and is conveniently close to transit, highways, hospitals, restaurants, shopping, and more. Despite its prime location, the well-maintained building provides a serene escape from the hustle and bustle. Inside, you'll find a large dining and living area perfect for relaxing or entertaining, an expansive kitchen with ample counter space, in-suite laundry with storage, and floor-to-ceiling windows that flood the space with natural light. Maintenance fees include utilities and cable/internet, and visitor parking is available for guests. Ready for your personal touch, this gem offers the perfect blend of comfort, convenience, and luxury.











