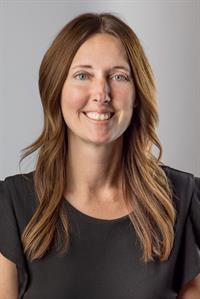140 Brighton Place, Chatham
- Bedrooms: 3
- Bathrooms: 3
- Type: Residential
- Added: 84 days ago
- Updated: 84 days ago
- Last Checked: 23 hours ago
THIS STUNNING OPEN CONCEPT SEMI-DETACHED RANCH CHELSEA MODEL FEATURES 2+1 BEDROOMS, 3 BATHROOMS, KITCHEN WITH WALK IN PANTRY, MAIN FLOOR FAMILY ROOM WITH GAS FIREPLACE, FEATURES MASTER BEDROOM WITH ENSUITE THAT FEATURES ROMAN GLASS SHOWER, BEDROOM AND BATHROOM, HARDWOOD FLOORING THROUGHOUT. GRANITE COUNTER TOPS, CERAMIC IN ALL BATHROOMS. LOWER LEVEL FEATURES LARGE FAMILY ROOM, BEDROOM AND BATHROOM AND LOTS OF STORAGE SPACE,POTENTIAL 2ND BEDROOM OR OFFICE/DEN IN LOWER LEVEL. LOWER LEVEL CARPETED. REAR COVERED DECK. CONCRETE DRIVEWAY AND LANDSCAPED. (id:1945)
powered by

Show
More Details and Features
Property DetailsKey information about 140 Brighton Place
- Cooling: Central air conditioning, Heat Pump
- Heating: Heat Pump, Heat Recovery Ventilation (HRV), Electric, Natural gas, Furnace
- Stories: 1
- Structure Type: House
- Exterior Features: Brick, Stone, Aluminum/Vinyl
- Foundation Details: Concrete
- Architectural Style: Ranch
Interior FeaturesDiscover the interior design and amenities
- Flooring: Hardwood, Carpeted, Ceramic/Porcelain
- Bedrooms Total: 3
- Fireplaces Total: 1
- Fireplace Features: Gas, Direct vent
Exterior & Lot FeaturesLearn about the exterior and lot specifics of 140 Brighton Place
- Lot Features: Cul-de-sac, Concrete Driveway, Finished Driveway
- Parking Features: Attached Garage, Garage, Inside Entry
- Lot Size Dimensions: 42XIRREG
Location & CommunityUnderstand the neighborhood and community
- Directions: KEIL TRAIL NORTH TO BRIGHTON PLACE
- Common Interest: Freehold
Tax & Legal InformationGet tax and legal details applicable to 140 Brighton Place
- Tax Year: 2024
- Zoning Description: RES
Room Dimensions

This listing content provided by REALTOR.ca
has
been licensed by REALTOR®
members of The Canadian Real Estate Association
members of The Canadian Real Estate Association
Nearby Listings Stat
Active listings
1
Min Price
$574,900
Max Price
$574,900
Avg Price
$574,900
Days on Market
84 days
Sold listings
0
Min Sold Price
$0
Max Sold Price
$0
Avg Sold Price
$0
Days until Sold
days
Additional Information about 140 Brighton Place
























