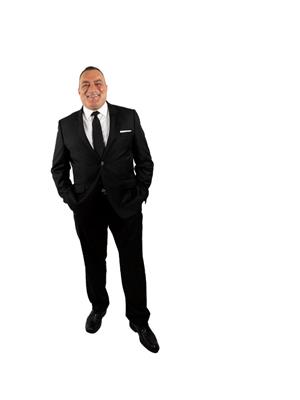118 Elfin Grove, Ottawa
- Bedrooms: 4
- Bathrooms: 4
- Type: Residential
- Added: 21 days ago
- Updated: 4 days ago
- Last Checked: 1 hours ago
This stunning custom-built bungalow by award winning EQ Homes combines luxury & functionality on a premium corner lot with 70 ft of frontage. The inviting covered front porch leads to an open concept interior featuring a main floor den, 2 bedrooms, including a luxurious primary suite with a walk-in closet & ensuite bathroom. A separate in-law suite with a side & interior entrance is perfect for guests or family. The fully fenced backyard boasts a heated inground pool & beautifully landscaped gardens, creating an ideal space for relaxation and entertainment. Inside, a fireplace adds warmth, & a convenient main floor laundry room enhances practicality. The fully finished basement serves as a guest retreat, complete with two additional bedrooms, a full kitchen, a living area & laundry. With a spacious two-car garage, this bungalow offers both elegance and versatility, making it a perfect choice for modern living. Enjoy serene outdoor spaces & a stylish interior in this exceptional home. (id:1945)
powered by

Property DetailsKey information about 118 Elfin Grove
- Cooling: Central air conditioning
- Heating: Forced air, Natural gas
- Stories: 1
- Year Built: 2015
- Structure Type: House
- Exterior Features: Stone, Vinyl
- Foundation Details: Poured Concrete
- Architectural Style: Bungalow
Interior FeaturesDiscover the interior design and amenities
- Basement: Finished, Full
- Flooring: Tile, Hardwood, Vinyl
- Appliances: Washer, Refrigerator, Dishwasher, Stove, Dryer, Blinds
- Bedrooms Total: 4
- Fireplaces Total: 2
- Bathrooms Partial: 1
Exterior & Lot FeaturesLearn about the exterior and lot specifics of 118 Elfin Grove
- Lot Features: Corner Site, Automatic Garage Door Opener
- Water Source: Municipal water
- Parking Total: 4
- Pool Features: Inground pool
- Parking Features: Attached Garage, Inside Entry
- Lot Size Dimensions: 70.8 ft X 104.89 ft (Irregular Lot)
Location & CommunityUnderstand the neighborhood and community
- Common Interest: Freehold
- Community Features: Adult Oriented
Utilities & SystemsReview utilities and system installations
- Sewer: Municipal sewage system
Tax & Legal InformationGet tax and legal details applicable to 118 Elfin Grove
- Tax Year: 2024
- Parcel Number: 044501866
- Tax Annual Amount: 5979
- Zoning Description: R2N
Room Dimensions

This listing content provided by REALTOR.ca
has
been licensed by REALTOR®
members of The Canadian Real Estate Association
members of The Canadian Real Estate Association
Nearby Listings Stat
Active listings
12
Min Price
$689,999
Max Price
$1,274,990
Avg Price
$927,766
Days on Market
43 days
Sold listings
10
Min Sold Price
$684,750
Max Sold Price
$1,249,000
Avg Sold Price
$904,445
Days until Sold
43 days
Nearby Places
Additional Information about 118 Elfin Grove









































