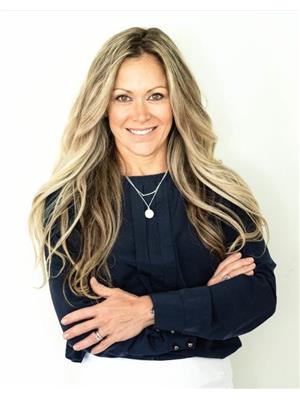191 Equitation Circle, Ottawa
- Bedrooms: 4
- Bathrooms: 4
- Type: Residential
- Added: 72 days ago
- Updated: 27 days ago
- Last Checked: 18 hours ago
This is a 10! Beautiful spacious 4 bedroom home with loads of upgrades. Large granitite eat-in kitchen with top of the line appliances and extra pantry, good size living/dining room with 9Ft vaulted ceilings with many pot lights. Great size main bedroom with 2 closets and full bathroom, hardwood and ceramic floors throughout, fully finished lower level with laundry room, spacious recreational room (20'10"x 14'10") and 2 piece bath and a large fenced backyard. Vacant as of October 1st! Call today! (id:1945)
powered by

Property DetailsKey information about 191 Equitation Circle
Interior FeaturesDiscover the interior design and amenities
Exterior & Lot FeaturesLearn about the exterior and lot specifics of 191 Equitation Circle
Location & CommunityUnderstand the neighborhood and community
Utilities & SystemsReview utilities and system installations
Tax & Legal InformationGet tax and legal details applicable to 191 Equitation Circle
Room Dimensions

This listing content provided by REALTOR.ca
has
been licensed by REALTOR®
members of The Canadian Real Estate Association
members of The Canadian Real Estate Association
Nearby Listings Stat
Active listings
4
Min Price
$599,000
Max Price
$965,000
Avg Price
$805,725
Days on Market
33 days
Sold listings
3
Min Sold Price
$579,990
Max Sold Price
$1,099,000
Avg Sold Price
$892,663
Days until Sold
38 days
Nearby Places
Additional Information about 191 Equitation Circle
















