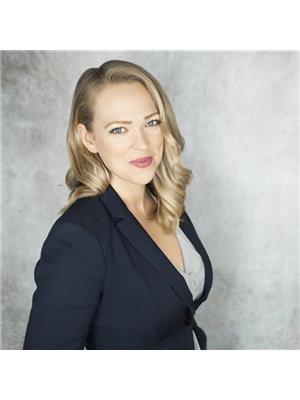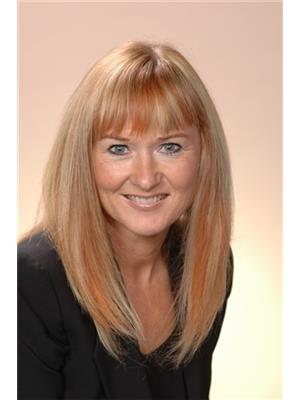12540 256 Street, Maple Ridge
- Bedrooms: 3
- Bathrooms: 3
- Living area: 1773 square feet
- Type: Residential
Source: Public Records
Note: This property is not currently for sale or for rent on Ovlix.
We have found 6 Houses that closely match the specifications of the property located at 12540 256 Street with distances ranging from 2 to 10 kilometers away. The prices for these similar properties vary between 1,249,000 and 1,899,900.
Recently Sold Properties
Nearby Places
Name
Type
Address
Distance
Golden Ears Provincial Park
Campground
Fern Crescent
3.0 km
Thomas Haney Secondary School
School
23000 116 Ave
5.7 km
Kingfishers Waterfront Bar & Grill
Bar
23840 River Rd
6.4 km
Fort Langley National Historic Site of Canada
Establishment
23433 Mavis Ave
8.3 km
Rolley Lake Provincial Park
Park
Mission
9.0 km
Boston Pizza Pitt Meadows
Bar
510
12.0 km
Trinity Western University
University
7600 Glover Rd
11.9 km
Pitt Meadows Secondary
School
19438 116B Ave
12.7 km
Krause Berry Farms
Store
6179 248 St
13.2 km
Gold's Gym Langley
Gym
19989 81A Ave
14.5 km
R. E. Mountain Secondary
School
7755 202A St
14.7 km
Langley Events Centre
Stadium
7888 200 St
14.8 km
Property Details
- Cooling: Air Conditioned
- Heating: Heat Pump, Electric
- Year Built: 1968
- Structure Type: House
- Architectural Style: Bungalow
Interior Features
- Appliances: All
- Living Area: 1773
- Bedrooms Total: 3
- Fireplaces Total: 2
Exterior & Lot Features
- Lot Features: Private setting
- Lot Size Units: acres
- Parking Total: 2
- Pool Features: Outdoor pool
- Parking Features: Garage
- Building Features: Laundry - In Suite
- Lot Size Dimensions: 9.87
Location & Community
- Common Interest: Freehold
Tax & Legal Information
- Tax Year: 2022
- Parcel Number: 007-555-857
- Tax Annual Amount: 5594.5
Additional Features
- Photos Count: 40
- Map Coordinate Verified YN: true
Discover today this stunning 3-bed, 3-bath rancher on nearly 10 sprawling acres, a treasure held within the same family since its construction. The home boasts an open-concept kitchen with stainless appliances, vaulted ceilings in the cedar living room, updated bathrooms, new flooring, windows, heat pumps/AC and 200 amp service. Outdoors, play in the fenced pool, a lush greenhouse, and a detached garage/workshop. The property also features a large barn equipped for horses, pigs, and cattle, a root cellar ideal for winemakers or brewers, and a private swimming hole on Kanaka Creek. Perfect for animal lovers and outdoor enthusiasts, this rare gem won´t last long. Act fast! ON CITY WATER. (id:1945)











