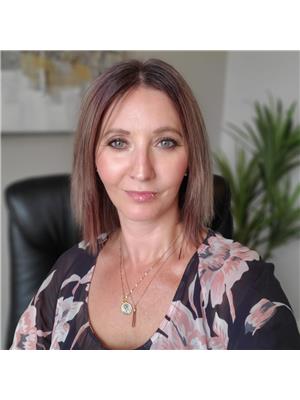5306 Everett Road, Rural Lac Ste Anne County
- Bedrooms: 5
- Bathrooms: 3
- Living area: 140 square meters
- Type: Residential
- Added: 1 day ago
- Updated: 16 hours ago
- Last Checked: 8 hours ago
Welcome to this bright and airy 1500+sq ft bungalow on a 0.6 acre lot in the summer village of Sunrise Beach, just steps away from Sandy Lake! Main floor open concept kitchen/dining/living with vaulted ceilings, primary with ensuite+WIC, plus two more bedrooms and additional full bath. Basement has two bedrooms, full bath, second kitchen/dining/living, plus additional office/storage/flex space. So many options in this spacious home!! Fully fenced property, with smaller yard space fenced off for pets if needed. Garden spaces for veggies or flowers in spring/summer! Oversized double garage is heated and insulated. Shingles on house are new 2023, plus new pressure tank and pressure switch for well also 2023. (id:1945)
powered by

Property DetailsKey information about 5306 Everett Road
- Heating: Forced air
- Stories: 1
- Year Built: 2006
- Structure Type: House
- Architectural Style: Bungalow
Interior FeaturesDiscover the interior design and amenities
- Basement: Finished, Full, Low
- Appliances: Washer, Refrigerator, Water softener, Central Vacuum, Dishwasher, Stove, Dryer, Microwave Range Hood Combo, Window Coverings
- Living Area: 140
- Bedrooms Total: 5
Exterior & Lot FeaturesLearn about the exterior and lot specifics of 5306 Everett Road
- Lot Features: Flat site
- Lot Size Units: acres
- Parking Features: Detached Garage
- Lot Size Dimensions: 0.59
Tax & Legal InformationGet tax and legal details applicable to 5306 Everett Road
- Parcel Number: ZZ999999999
Room Dimensions
| Type | Level | Dimensions |
| Living room | Main level | 3.35 x 5.9 |
| Dining room | Main level | 5.5 x 2.75 |
| Kitchen | Main level | 3.32 x 4.25 |
| Primary Bedroom | Main level | 3.91 x 3.89 |
| Bedroom 2 | Main level | 3.01 x 3.33 |
| Bedroom 3 | Main level | 3.02 x 3.61 |
| Bedroom 4 | Basement | 3.11 x 3.05 |
| Bedroom 5 | Basement | 3.05 x 3.39 |
| Office | Basement | 3.45 x 3.89 |
| Second Kitchen | Basement | 3.12 x 3.5 |
| Recreation room | Basement | 5.32 x 4.28 |
| Second Kitchen | Basement | 6.21 x 3.25 |
| Laundry room | Main level | 2.29 x 1.61 |

This listing content provided by REALTOR.ca
has
been licensed by REALTOR®
members of The Canadian Real Estate Association
members of The Canadian Real Estate Association
Nearby Listings Stat
Active listings
1
Min Price
$425,000
Max Price
$425,000
Avg Price
$425,000
Days on Market
1 days
Sold listings
0
Min Sold Price
$0
Max Sold Price
$0
Avg Sold Price
$0
Days until Sold
days












