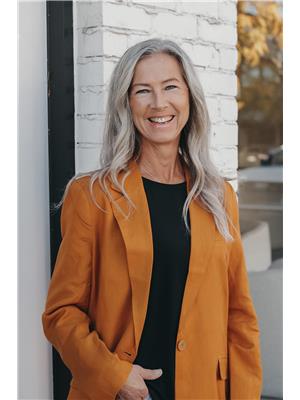409 1414 Hwy 37, Rural Lac Ste Anne County
- Bedrooms: 3
- Bathrooms: 3
- Living area: 137.87 square meters
- Type: Residential
- Added: 21 days ago
- Updated: 17 days ago
- Last Checked: 56 minutes ago
A TREED AN PRIVATE OASIS WITH A MOUNTAIN-LIKE ATMOSPHERE! WELCOME TO LOT 409 IN LAC STE. ANNE COUNTY'S ASPEN HILLS SUBDIVISION. THIS INCREDIBLE HOME SITS ON 2.21 ACRES AND HAS 3 BEDROOMS, 3 BATHROOMS, AND JUST OVER 2000 SQ FT OF UPGRADED LIVING SPACE. THE KITCHEN HAS 18 FOOT VAULTED CEILINGS, CUSTOM PINE RUSTIC CABINETRY, STAINLESS APPLIANCES, CORNER PANTRY, TILE FLOORS, AND A MOVABLE ISLAND. DINING AREA IS OPEN TO MAIN FLOOR. LIVING ROOM HAS PINE FLOORS, 14 FOOT VAULTED CEILINGS, AND A WOOD BURNING STOVE WITH CULTURED STONE BACKSPLASH. MAIN FLOOR ALSO HAS A DEN/OFFICE, 2 BEDROOMS WITH CUSTOM BUILT IN BEDS, AND A BATHROOM WITH JETTED TUB. THE PRIMARY BEDROOM IS LOCATED ON THE UPPER LEVEL WITH LAMINATE FLOORS AND A 2 PIECE ENSUITE. THE LOWER LEVEL HAS A LARGE FAMILY ROOM, LAUNDRY ROOM, MURPHY BED, UTILITY AREA, AND A BATHROOM WITH SHOWER. DETACHED DOUBLE GARAGE IS 26X28 AND HEATED WITH SLAB HEATING. HOME HAS AN ARTISIAN DRILLED WELL, HOT TUB, AND A MAJESTIC REAR YARD BACKING ONTO CROWN LAND. (id:1945)
powered by

Property DetailsKey information about 409 1414 Hwy 37
Interior FeaturesDiscover the interior design and amenities
Exterior & Lot FeaturesLearn about the exterior and lot specifics of 409 1414 Hwy 37
Location & CommunityUnderstand the neighborhood and community
Tax & Legal InformationGet tax and legal details applicable to 409 1414 Hwy 37
Room Dimensions

This listing content provided by REALTOR.ca
has
been licensed by REALTOR®
members of The Canadian Real Estate Association
members of The Canadian Real Estate Association
Nearby Listings Stat
Active listings
1
Min Price
$559,999
Max Price
$559,999
Avg Price
$559,999
Days on Market
21 days
Sold listings
1
Min Sold Price
$639,000
Max Sold Price
$639,000
Avg Sold Price
$639,000
Days until Sold
43 days
Nearby Places
Additional Information about 409 1414 Hwy 37















