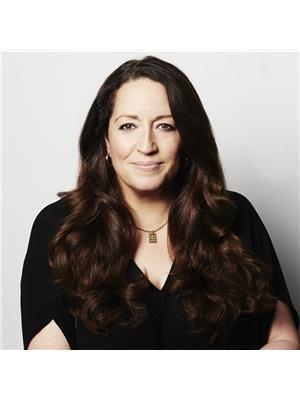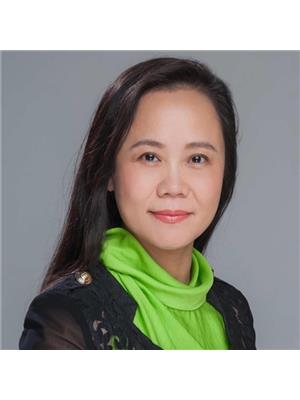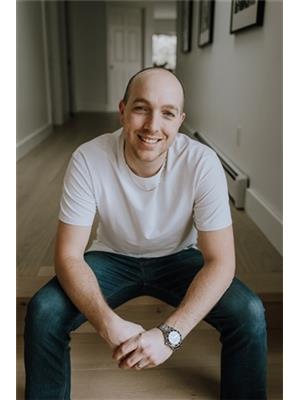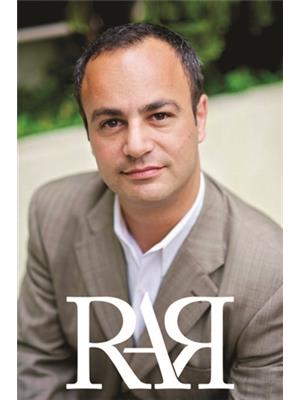648 E 30th Avenue, Vancouver
- Bedrooms: 6
- Bathrooms: 5
- Living area: 2802 square feet
- Type: Residential
- Added: 22 days ago
- Updated: 5 days ago
- Last Checked: 20 hours ago
This marvellous & modern home offers the best of everything! Perched high on sought after East 30th with city & mountain views. Open concept main floor with a beautiful kitchen featuring Miele appliances, formal living & dining plus family area. Eclipse doors access the large sundeck & private South facing back yard. 3 generous beds up & 2 full baths, including an amazing primary bed with views, a stunning ensuite & wall to wall built-in closet system. Downstairs has a rec/media room with wine cooler & then a completely separate legal 2 bed suite. The best laneway house in the area with vaulted ceilings. Open parking, A/C, radiant heated floors & 2-5-10 warranty, this house has it all! Be sure to visit Realtors website for a detailed feature list & more photos. Some photos are virtually staged. (id:1945)
powered by

Property Details
- Cooling: Air Conditioned
- Heating: Radiant heat, Electric
- Year Built: 2024
- Structure Type: House
- Architectural Style: 2 Level
Interior Features
- Basement: Finished, Full, Separate entrance
- Appliances: All, Refrigerator, Dishwasher, Stove, Washer & Dryer
- Living Area: 2802
- Bedrooms Total: 6
- Fireplaces Total: 1
Exterior & Lot Features
- View: View
- Lot Features: Central location
- Lot Size Units: square feet
- Parking Total: 1
- Building Features: Laundry - In Suite
- Lot Size Dimensions: 3250
Location & Community
- Common Interest: Freehold
- Street Dir Prefix: East
Tax & Legal Information
- Tax Year: 2024
- Parcel Number: 011-777-427
- Tax Annual Amount: 7301.11
This listing content provided by REALTOR.ca has
been licensed by REALTOR®
members of The Canadian Real Estate Association
members of The Canadian Real Estate Association


















