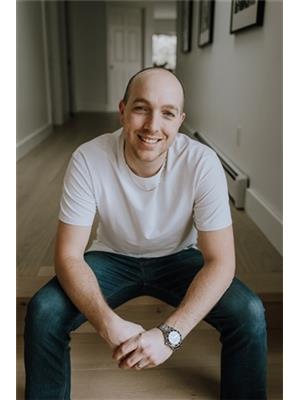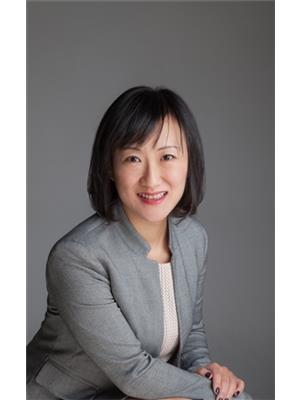2515 Edgemont Boulevard, North Vancouver
- Bedrooms: 4
- Bathrooms: 3
- Living area: 3468 square feet
- Type: Residential
- Added: 52 days ago
- Updated: 10 days ago
- Last Checked: 1 hours ago
It's rare to find a house with a triple garage and over 3,400 Sq Ft of living space on a 14,585 Sq Ft lot, 2515 Edgemont Blvd has all of that and more! This reverse floor plan has three bedrooms, two full bathrooms, a large living/dining room, and a massive kitchen that leads onto the sun-drenched southwest-facing patio. There is another bedroom, full bathroom, wine room, and a huge rec room on the lower level. The backyard is large and flat, with a covered patio and hot tub. If convenience is what you are looking for, it's hard to beat the walkability of this location, with Edgemont Village and all its local shops only being a short 5-minute walk down the road. Showings are by appointment only; book yours today! (id:1945)
powered by

Property Details
- Heating: Forced air, Natural gas
- Year Built: 1986
- Structure Type: House
- Architectural Style: 2 Level
Interior Features
- Appliances: All, Hot Tub
- Living Area: 3468
- Bedrooms Total: 4
- Fireplaces Total: 3
Exterior & Lot Features
- Lot Features: Central location
- Lot Size Units: square feet
- Parking Total: 6
- Parking Features: Garage
- Building Features: Laundry - In Suite
- Lot Size Dimensions: 14585
Location & Community
- Common Interest: Freehold
Tax & Legal Information
- Tax Year: 2023
- Parcel Number: 004-352-726
- Tax Annual Amount: 7888.24
This listing content provided by REALTOR.ca has
been licensed by REALTOR®
members of The Canadian Real Estate Association
members of The Canadian Real Estate Association


















