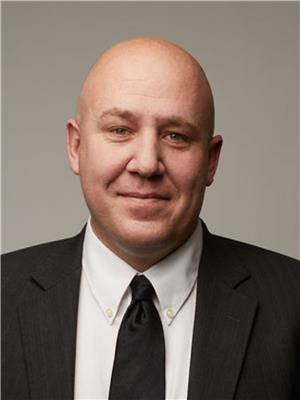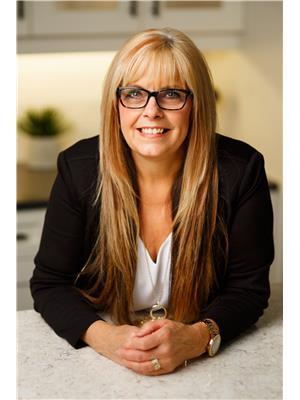105 1545 Neville Drive, Regina
- Bedrooms: 2
- Bathrooms: 2
- Living area: 958 square feet
- Type: Apartment
- Added: 17 days ago
- Updated: 16 days ago
- Last Checked: 20 hours ago
Welcome to this beautiful corner unit located in the Villagio building with access to one of Regina’s best club houses with an indoor pool, hot tub, fitness area, amenities room, putting green and more. Pool area and clubhouse can even be reserved for private functions. This two bedroom, two bathroom, main floor unit features air conditioning, covered balcony, engineered hardwood throughout the kitchen, dining and living room, quartz counter tops, undermount sinks, glass tile back splash, large island with storage and breakfast bar, modern cabinetry with soft close doors and drawers and a master bedroom with his and her closets and a 3 piece ensuite! This unit includes 2 surface parking stalls numbered #105. that are very close to the unit. This main floor unit is perfect for easy accessibility without having to rely on an elevator or stairs. This unit also features in suite laundry with a stackable washer and dryer. Location is close to shopping, restaurants and other great amenities. Call your agent for a private viewing! (id:1945)
powered by

Property Details
- Cooling: Wall unit
- Heating: Baseboard heaters, Hot Water
- Year Built: 2013
- Structure Type: Apartment
- Architectural Style: Low rise
Interior Features
- Basement: Crawl space, Not Applicable
- Appliances: Washer, Dishwasher, Stove, Dryer, Microwave, Window Coverings
- Living Area: 958
- Bedrooms Total: 2
Exterior & Lot Features
- Lot Features: Treed, Elevator, Wheelchair access, Balcony
- Lot Size Units: square feet
- Pool Features: Indoor pool
- Parking Features: Other, Parking Space(s), Surfaced
- Building Features: Exercise Centre, Recreation Centre, Swimming, Clubhouse
- Lot Size Dimensions: 0.00
Location & Community
- Common Interest: Condo/Strata
- Community Features: Pets Allowed With Restrictions
Property Management & Association
- Association Fee: 450.76
Tax & Legal Information
- Tax Year: 2024
- Tax Annual Amount: 2556
Room Dimensions
This listing content provided by REALTOR.ca has
been licensed by REALTOR®
members of The Canadian Real Estate Association
members of The Canadian Real Estate Association


















