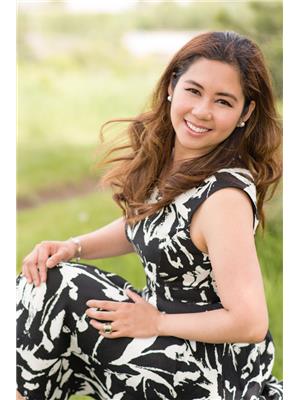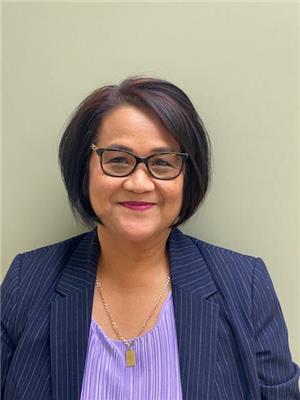18416 55 Av Nw, Edmonton
- Bedrooms: 4
- Bathrooms: 4
- Living area: 159.95 square meters
- Type: Residential
- Added: 50 days ago
- Updated: 11 days ago
- Last Checked: 10 hours ago
Recently upgraded! 4 bedroom, 3-1/2 bath, 2-storey family home in desirable Jamieson Place in west Edmonton. Fresh paint throughout, brand new luxury vinyl plank flooring on main floor and new carpet upstairs and down. Kitchen has white cabinets, breakfast nook, formal dining room, powder room and sunken living room with wood-burning fireplace. Upstairs has family bath, 3 bedrooms including primary suite with 4 pc ensuite and big closet. Fully finished basement with extra bedroom, 5 pc bath and large rec room. Private fenced yard has mature trees and deck with built-in seating. Great location close to schools, shopping and easy access to Anthony Henday. Available for immediate possession, pre-inspected, available for your review and guaranteed clean for your move in date - visit REALTOR site for details. (id:1945)
powered by

Property Details
- Heating: Forced air
- Stories: 2
- Year Built: 1981
- Structure Type: House
Interior Features
- Basement: Finished, Full
- Appliances: Washer, Refrigerator, Dishwasher, Stove, Dryer, Hood Fan
- Living Area: 159.95
- Bedrooms Total: 4
- Fireplaces Total: 1
- Bathrooms Partial: 1
- Fireplace Features: Wood, Unknown
Exterior & Lot Features
- Lot Features: No back lane, Park/reserve, Wet bar
- Parking Total: 4
- Parking Features: Attached Garage
Location & Community
- Common Interest: Freehold
- Community Features: Public Swimming Pool
Tax & Legal Information
- Parcel Number: ZZ999999999
Additional Features
- Security Features: Smoke Detectors
Room Dimensions
This listing content provided by REALTOR.ca has
been licensed by REALTOR®
members of The Canadian Real Estate Association
members of The Canadian Real Estate Association

















