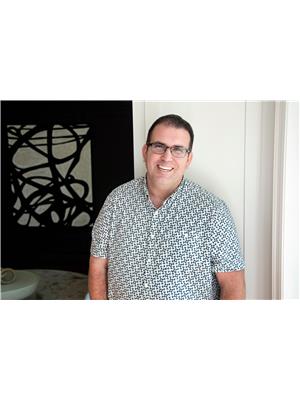305 John St, Niagara On The Lake
- Bedrooms: 4
- Bathrooms: 4
- Type: Residential
- Added: 166 days ago
- Updated: NaN days ago
- Last Checked: NaN days ago
Welcome to your dream home in Old Town, Niagara-on-the-Lake! This exquisite large family home exudes elegance and charm, offering versatile living spaces across two storeys. Boasting 4 bedrooms, 4 full bathrooms, this residence is perfect for a growing family or as a luxurious bed and breakfast opportunity. Natural light floods the interior through numerous windows, creating a bright and inviting atmosphere throughout. Recent updates, including a high-efficiency furnace and central air conditioning installed in 2020, along with an updated kitchen and bathrooms, ensure modern comfort and style. The main floor features a beautiful master retreat, providing a serene sanctuary for relaxation and privacy. Located in the heart of Old Town, this home offers unparalleled convenience with amenities such as a convenience store, bank, Tim Hortons, bars, wineries, and more just steps away. Outside, the backyard is every entertainer's dream, boasting expansive decks and lush gardens, creating the the perfect setting for outdoor gatherings and enjoyment. Additionally, nearby are the historic Butlers burial grounds and creek, adding to the charm and heritage of the area. (id:1945)
powered by

Property Details
- Cooling: Central air conditioning
- Heating: Forced air, Natural gas
- Stories: 2
- Structure Type: House
- Exterior Features: Aluminum siding
Interior Features
- Basement: Finished, Full
- Bedrooms Total: 4
Exterior & Lot Features
- Parking Total: 5
- Parking Features: Attached Garage
- Lot Size Dimensions: 114.41 x 98.64 FT
Location & Community
- Common Interest: Freehold
Tax & Legal Information
- Tax Annual Amount: 7604
Additional Features
- Photos Count: 40
Features
- Other: Family Room, Kitchen, Fireplace, Faces North
- Cooling: Central Air
- Heating: Forced Air, Gas
- Sewer/Water Systems: Water Source: Municipal, Sewage Disposal: Sewers
Room Dimensions

This listing content provided by REALTOR.ca has
been licensed by REALTOR®
members of The Canadian Real Estate Association
members of The Canadian Real Estate Association
Recently Sold Properties
4
4
2
4230m2
$1,599,000
In market 18 days
19/10/2024














