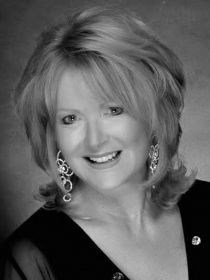699 Read Road, Niagara On The Lake
- Bedrooms: 5
- Bathrooms: 4
- Living area: 4400 square feet
- Type: Residential
- Added: 47 days ago
- Updated: 14 days ago
- Last Checked: 22 hours ago
Welcome to a masterpiece of luxury living custom-built by Brook-Lite Homes, where elegance and comfort converge in a serene setting surrounded by orchards and the beauty of Lake Ontario. This exceptional, meticulously maintained, thoughtfully upgraded property offers an idyllic retreat transcending time. Nestled on a generous 1-acre plot, this stunning home is a testament to timeless craftsmanship and contemporary sophistication. As you approach the property, you'll be greeted by the charm of a recently updated cedar roof, ensuring both durability and aesthetics. The exterior has been lovingly refreshed, embodying modern elegance and a welcoming ambiance. Inside, the attention to detail is immediately apparent. The main floor seamlessly marries hardwood and ceramic flooring, leading you through a great room with a vaulted ceiling to the formal dining room that opens to a seasonal seating area adorned with an Alexander awning. This space beckons you to enjoy leisurely moments while relishing the views of your own personal paradise. The heart of this home, the kitchen, received a complete renovation in 2020. It boasts all-new appliances and offers a captivating space for culinary endeavors. The fully finished basement is a true gem. It houses a bedroom (currently a yoga studio), a games room with a pool table, a full family room with a bar and a small kitchen, and a gas fireplace. A generous room for tools and storage adds to the basement's versatility. Separate entrance from the garage, this space could accommodate an in-law suite. With three fireplaces, an abundance of living space, and a unique plot that does not back onto other houses, it's a haven of privacy and tranquility. Enjoy the proximity to Lake Ontario, the marina, and the beach, making every day feel like a vacation. The updates and care lavished on this home ensure it's ready for its next chapter, offering a unique opportunity to own a piece of timeless elegance in a coveted location. (id:1945)
powered by

Property Details
- Cooling: Central air conditioning
- Heating: Heat Pump, Forced air
- Stories: 1.5
- Year Built: 1991
- Structure Type: House
- Exterior Features: Brick
- Foundation Details: Poured Concrete
Interior Features
- Basement: Finished, Full
- Appliances: Washer, Refrigerator, Water purifier, Water softener, Satellite Dish, Central Vacuum, Dishwasher, Stove, Dryer, Microwave, Freezer, Oven - Built-In, Wet Bar, Window Coverings, Garage door opener, Microwave Built-in
- Living Area: 4400
- Bedrooms Total: 5
- Fireplaces Total: 3
- Bathrooms Partial: 1
- Fireplace Features: Wood, Other - See remarks
- Above Grade Finished Area: 2700
- Below Grade Finished Area: 1700
- Above Grade Finished Area Units: square feet
- Below Grade Finished Area Units: square feet
- Above Grade Finished Area Source: Other
- Below Grade Finished Area Source: Other
Exterior & Lot Features
- View: Lake view
- Lot Features: Cul-de-sac, Wet bar, Sump Pump, Automatic Garage Door Opener
- Water Source: Cistern, Drilled Well, Well
- Parking Total: 13
- Pool Features: Inground pool
- Parking Features: Attached Garage
Location & Community
- Directions: Lakeshore to Read
- Common Interest: Freehold
- Subdivision Name: 102 - Lakeshore
- Community Features: Quiet Area, School Bus
Utilities & Systems
- Sewer: Septic System
- Utilities: Electricity, Telephone
Tax & Legal Information
- Tax Annual Amount: 8613
- Zoning Description: A
Additional Features
- Security Features: Alarm system, Security system, Smoke Detectors
Room Dimensions

This listing content provided by REALTOR.ca has
been licensed by REALTOR®
members of The Canadian Real Estate Association
members of The Canadian Real Estate Association












