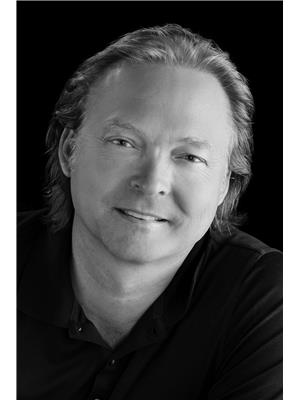106 Lower Road, Logy Baymiddle Coveouter Cove
- Bedrooms: 4
- Bathrooms: 4
- Living area: 3700 square feet
- Type: Residential
- Added: 51 days ago
- Updated: 51 days ago
- Last Checked: 21 hours ago
Custom built Outer Cove home situated on mature 2.3-acre private riverfront lot. Oriented for ideal sun exposure, the design incorporates expanded glazing to fill interior living spaces with natural light. Well-appointed open concept plan together with main floor Study, Laundry/Pantry and Dining Room space that may be alternatively utilized as a main floor Family Room. Cherrywood Kitchen by Artistic. Spacious Eating Area with immediate access to both rear patio deck and wrap-around verandah. Great Room with corner windows and fireplace. Second storey vaulted Loft Foyer surrounded by windows. Beautiful Master Bedroom and recently remodelled Ensuite with custom shower and free-standing soaker tub. Lower Level Recreational Room complete with built-ins, 4th Bedroom, Storage and in-house Garage. Tranquil and picturesque environment. Stone retaining walls and professional landscape by Carew's. Limitless potential for further property development and outbuildings. Mini-splits and new roof shingles installed 2019. Exceptional lifestyle property in close proximity to beaches, east coast trail, and less than 10-minutes to city amenities. (id:1945)
powered by

Property Details
- Heating: Heat Pump, Baseboard heaters, Electric
- Stories: 2
- Year Built: 2003
- Structure Type: House
- Exterior Features: Other
- Foundation Details: Poured Concrete
- Architectural Style: 2 Level
Interior Features
- Flooring: Hardwood, Ceramic Tile
- Appliances: Refrigerator, Dishwasher, Cooktop, Oven - Built-In
- Living Area: 3700
- Bedrooms Total: 4
- Fireplaces Total: 1
- Bathrooms Partial: 2
- Fireplace Features: Insert, Propane
Exterior & Lot Features
- Water Source: Drilled Well
- Parking Features: Attached Garage, Garage
- Lot Size Dimensions: 2.3 Acres
Location & Community
- Common Interest: Freehold
Utilities & Systems
- Sewer: Septic tank
Tax & Legal Information
- Tax Annual Amount: 3000
- Zoning Description: Res.
Room Dimensions

This listing content provided by REALTOR.ca has
been licensed by REALTOR®
members of The Canadian Real Estate Association
members of The Canadian Real Estate Association














