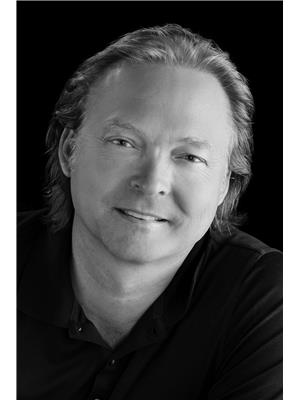53 Woodland Drive, Portugal Covest Phillips
- Bedrooms: 3
- Bathrooms: 4
- Living area: 5350 square feet
- Type: Residential
- Added: 45 days ago
- Updated: 30 days ago
- Last Checked: 18 hours ago
Welcome to this luxurious executive bungalow, where custom finishes meet modern convenience. The open-concept kitchen is a chef's dream, featuring quartz countertops, a massive island with ample storage, a custom backsplash, and a pot filler. A large walk-in pantry with a hot water on demand feature adds extra convenience. Off the kitchen, you'll find a bright living room with propane fireplace, and dining area, both offering direct access to the backyard for seamless indoor-outdoor living. The energy-efficient home is powered by a 400 amp service and a full heat pump system. The main floor hosts a spacious primary suite with an elegant ensuite, two additional large bedrooms, a dedicated office, and a custom hobby room. The partially developed basement features a gym, bathroom, and a large rec room with a fireplace. With plenty of space for future customization, the basement offers endless possibilities. Situated on a fully landscaped half-acre lot, the property also includes a 14x24 detached garage. (id:1945)
powered by

Property Details
- Heating: Baseboard heaters, Electric
- Stories: 1
- Year Built: 2023
- Structure Type: House
- Exterior Features: Vinyl siding
- Foundation Details: Concrete
- Architectural Style: Bungalow
Interior Features
- Flooring: Laminate, Ceramic Tile
- Living Area: 5350
- Bedrooms Total: 3
- Bathrooms Partial: 1
Exterior & Lot Features
- Water Source: Drilled Well
- Parking Features: Detached Garage
- Lot Size Dimensions: 100 X 200
Location & Community
- Common Interest: Freehold
Utilities & Systems
- Sewer: Septic tank
Tax & Legal Information
- Tax Annual Amount: 5290
- Zoning Description: Res.
Room Dimensions

This listing content provided by REALTOR.ca has
been licensed by REALTOR®
members of The Canadian Real Estate Association
members of The Canadian Real Estate Association













