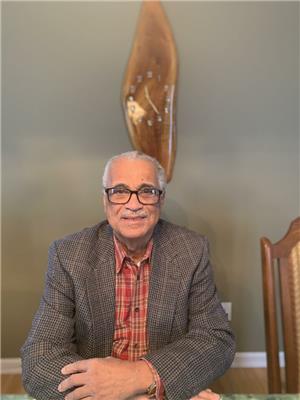5520 50 St, Ryley
- Bedrooms: 2
- Bathrooms: 2
- Living area: 72.72 square meters
- Type: Residential
Source: Public Records
Note: This property is not currently for sale or for rent on Ovlix.
We have found 6 Houses that closely match the specifications of the property located at 5520 50 St with distances ranging from 2 to 10 kilometers away. The prices for these similar properties vary between 170,000 and 264,900.
Nearby Listings Stat
Active listings
0
Min Price
$0
Max Price
$0
Avg Price
$0
Days on Market
days
Sold listings
1
Min Sold Price
$194,900
Max Sold Price
$194,900
Avg Sold Price
$194,900
Days until Sold
33 days
Recently Sold Properties
Nearby Places
Name
Type
Address
Distance
Argyll Velodrome
Stadium
6850 88 St NW
3.3 km
Real Canadian Superstore
Pharmacy
4410 17 St NW
3.3 km
Best Buy
Electronics store
2040 38 Ave NW
3.4 km
Grey Nuns Community Hospital
Florist
1100 Youville Dr W Northwest
3.4 km
Millwoods Christian School
School
8710 Millwoods Rd NW
3.5 km
Father Michael Troy Catholic Junior High School
School
3630 23 St NW
3.5 km
Holy Trinity Catholic High School
School
7007 28 Ave
4.2 km
Mill Woods Town Centre
Shopping mall
2331 66 St NW
4.3 km
Mill Woods Park
Park
Edmonton
4.5 km
J H Picard
School
7055 99 St
4.7 km
Austin O'Brien
School
6110 95th Ave NW
4.7 km
Golden Rice Bowl Chinese Restaurant
Restaurant
5365 Gateway Blvd NW
4.8 km
Property Details
- Heating: Forced air
- Stories: 1
- Year Built: 1948
- Structure Type: House
- Architectural Style: Bungalow
Interior Features
- Basement: Finished, Full
- Appliances: Washer, Refrigerator, Stove, Dryer, Window Coverings
- Living Area: 72.72
- Bedrooms Total: 2
- Bathrooms Partial: 1
Exterior & Lot Features
- Lot Features: See remarks
- Lot Size Units: square meters
- Parking Total: 2
- Parking Features: Detached Garage
- Lot Size Dimensions: 724.64
Location & Community
- Common Interest: Freehold
Tax & Legal Information
- Parcel Number: 186000
Pride of Ownership is apparent throughout! The main floor consist of open kitchen, living room, 2 bedrooms and a 4 pce bathroom. The basement is fully finished complete with a den and a 2pc bath and was just updated with fresh paint and brand new carpet. Flooring, kitchen, windows, siding, hot water tank, insulation, just some of the MANY UPDATES that have were done approx 2011. Brand new shingles AND high efficiency furnace. The large front veranda is a perfect place to enjoy a morning coffee. The back yard is large, private and quaint, and the double, oversized HEATED garage is perfect for the project enthusiast. All of this within 15 min of a HOSPITAL, restaurants, doctors, golf, shopping and an indoor public pool, and within an hour of Edmonton,Sherwood Park, Camrose, Vegreville, Nisku and Leduc. (id:1945)
Demographic Information
Neighbourhood Education
| Certificate of Qualification | 20 |
| College | 25 |
Neighbourhood Marital Status Stat
| Married | 15 |
| Widowed | 5 |
| Divorced | 10 |
| Never married | 45 |
| Living common law | 10 |
| Married or living common law | 25 |
| Not married and not living common law | 55 |
Neighbourhood Construction Date
| 1961 to 1980 | 10 |
| 1981 to 1990 | 15 |
| 2006 to 2010 | 10 |








