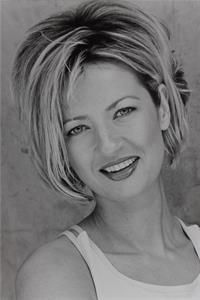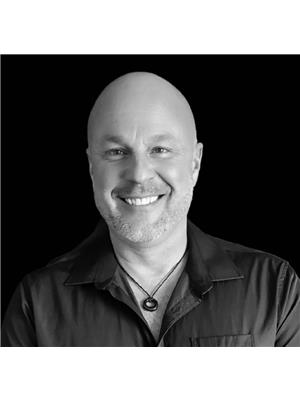118 North Channel Road, Johnstown
- Bedrooms: 5
- Bathrooms: 3
- Type: Residential
- Added: 56 days ago
- Updated: 2 days ago
- Last Checked: 34 minutes ago
Multi-generational home - This all brick 1600 sq ft bungalow houses 3 beds upstairs and 2 downstairs with 3 full baths and attached heated 2 car garage with a detached garage/workshop all on 2.26 acres while having a 4 season view of the St Lawrence River. The upper level host an open concept with LR, DR and kitchen and patio doors off the DR to a deck to sit and watch the boats pass. The PR has large closet, WIC and 5 pc ensuite and patio doors to your own deck. There are 2 more bedrooms, 4pc bath and laundry on this floor. Lower level could be for a family member where a small kitchenette could be added and separate entrance can make this private. There are 3 beds, 4pc bath, workshop and utility room. The separate garage to the South of the house does have a permit to add a driveway(2008), could be a great building to store toys, workshop or a man cave, endless possibilities, do not forget the double attached garage which is being used as a 3 season space but does have a heater.. (id:1945)
powered by

Property DetailsKey information about 118 North Channel Road
- Cooling: Central air conditioning
- Heating: Heat Pump, Forced air, Propane
- Stories: 1
- Year Built: 1987
- Structure Type: House
- Exterior Features: Brick
- Building Area Total: 1604
- Foundation Details: Block
- Architectural Style: Bungalow
Interior FeaturesDiscover the interior design and amenities
- Basement: Finished, Full
- Flooring: Hardwood, Ceramic, Vinyl
- Appliances: Refrigerator, Dishwasher, Stove
- Bedrooms Total: 5
Exterior & Lot FeaturesLearn about the exterior and lot specifics of 118 North Channel Road
- View: River view
- Lot Features: Automatic Garage Door Opener
- Water Source: Drilled Well, Well
- Parking Total: 8
- Parking Features: Attached Garage, Detached Garage, Surfaced
- Lot Size Dimensions: 36.25 ft X * ft (Irregular Lot)
- Waterfront Features: Waterfront
Location & CommunityUnderstand the neighborhood and community
- Common Interest: Freehold
Utilities & SystemsReview utilities and system installations
- Sewer: Septic System
Tax & Legal InformationGet tax and legal details applicable to 118 North Channel Road
- Tax Year: 2024
- Parcel Number: 681540726
- Tax Annual Amount: 4685
- Zoning Description: Rural Residential
Additional FeaturesExplore extra features and benefits
- Security Features: Smoke Detectors
Room Dimensions

This listing content provided by REALTOR.ca
has
been licensed by REALTOR®
members of The Canadian Real Estate Association
members of The Canadian Real Estate Association
Nearby Listings Stat
Active listings
2
Min Price
$824,900
Max Price
$1,200,000
Avg Price
$1,012,450
Days on Market
106 days
Sold listings
0
Min Sold Price
$0
Max Sold Price
$0
Avg Sold Price
$0
Days until Sold
days
Nearby Places
Additional Information about 118 North Channel Road








































