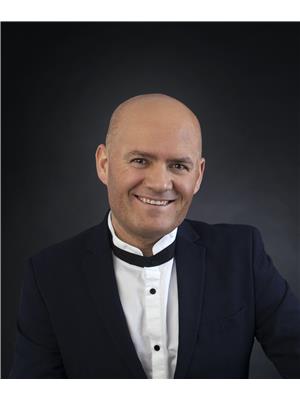18228 90 St Nw, Edmonton
- Bedrooms: 5
- Bathrooms: 4
- Living area: 224.42 square meters
- Type: Residential
- Added: 37 days ago
- Updated: 2 days ago
- Last Checked: 2 hours ago
Welcome to this beautiful 2-storey single-family home nestled in the family friendly community of Klarvatten! Boasting 2,415 SQ/FT, this modern home features 5 bedrooms, 4 full bathrooms, a fully finished basement with SEPARATE SIDE ENTRANCE and DOUBLE ATTACHED GARAGE. Stunning open-concept main area with OPEN-TO-BELOW living area. The gourmet kitchen features ample cabinet space, big island and stainless steel appliances with WALK-THROUGH PANTRY leading through to the mudroom. Full bathroom and bedroom on main floor. Making your way upstairs, you are greeted with a LARGE BONUS ROOM with detailed coffered ceilings. UPSTAIRS LAUNDRY. The primary bedroom is spacious with a spa like 5PC ENSUITE bathroom and walk-through closet. FULLY FINISHED BASEMENT with rec room great for entertaining guests, full bathroom with stand-up shower, and den. Outside you will find a spacious fenced backyard with deck. Easy access to Anthony Henday, schools, shopping and all the amenities you will need. (id:1945)
powered by

Property DetailsKey information about 18228 90 St Nw
Interior FeaturesDiscover the interior design and amenities
Exterior & Lot FeaturesLearn about the exterior and lot specifics of 18228 90 St Nw
Location & CommunityUnderstand the neighborhood and community
Tax & Legal InformationGet tax and legal details applicable to 18228 90 St Nw
Additional FeaturesExplore extra features and benefits
Room Dimensions

This listing content provided by REALTOR.ca
has
been licensed by REALTOR®
members of The Canadian Real Estate Association
members of The Canadian Real Estate Association
Nearby Listings Stat
Active listings
30
Min Price
$265,000
Max Price
$835,000
Avg Price
$639,383
Days on Market
48 days
Sold listings
20
Min Sold Price
$399,000
Max Sold Price
$1,170,000
Avg Sold Price
$626,700
Days until Sold
71 days
Nearby Places
Additional Information about 18228 90 St Nw
















