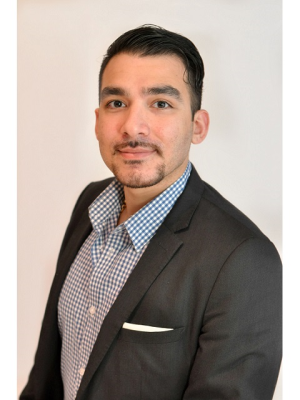178 Faust Ridge, Vaughan Kleinburg
- Bedrooms: 5
- Bathrooms: 5
- Type: Residential
- Added: 6 days ago
- Updated: 2 days ago
- Last Checked: 19 hours ago
Welcome to 178 Faust Ridge, An Absolutely Breathtaking Home Featuring 5 Bed + 5 Baths, Situated on a Private Corner Lot Backing Onto Ravine / Pond In Kleinburg. This Fort Willow Model Built By Mattamy Homes Offers Just Under 5,000 Sq Ft Of Luxurious Open Concept Living Space With A Layout Perfect For Entertaining. Over $200,000 Spent on Recent Upgrades (in 2023/2024) Including: Completely New Kitchen With new Cabinetry, Counter Tops, Premium Built-In Jenn Air Appls + Wine Display Cabinet, Completely New Primary Bath Ensuite & Powder Rm, New Engineered Wood Flooring in all Bedrooms, New Checkerboard Tile Floors In Mudroom and Pantry, New Jet Black Fibreglass on Front Door, Custom Upgraded Primary Bedroom Bed Frame & Backsplash, New Premium Upgraded Light Fixtures Throughout, Upgraded Handmade Window Coverings Throughout, Reverse Osmosis Drinking Water System, Butler's Pantry And More! Pot Lights Throughout (inside and outside), No Sidewalk + 2 Door Garage with Tandem 3 Parking Spots! 10 Ft Ceilings On Main, 9 Ft on 2nd Floor & Basement. Truly A Chic & Sophisticated Home With Rare Private Ravine Views. Must See In Person! (id:1945)
powered by

Property Details
- Cooling: Central air conditioning
- Heating: Forced air, Natural gas
- Stories: 2
- Structure Type: House
- Exterior Features: Brick, Stone
- Foundation Details: Poured Concrete
Interior Features
- Basement: Unfinished, N/A
- Flooring: Hardwood, Carpeted
- Appliances: Washer, Refrigerator, Dishwasher, Wine Fridge, Stove, Oven, Dryer, Microwave
- Bedrooms Total: 5
- Bathrooms Partial: 1
Exterior & Lot Features
- View: View
- Lot Features: Conservation/green belt
- Water Source: Municipal water
- Parking Total: 7
- Parking Features: Attached Garage
- Lot Size Dimensions: 63.1 x 112.3 FT
Location & Community
- Directions: TESTON & KIPLING
- Common Interest: Freehold
Utilities & Systems
- Sewer: Sanitary sewer
Tax & Legal Information
- Tax Annual Amount: 10935.75
Room Dimensions
This listing content provided by REALTOR.ca has
been licensed by REALTOR®
members of The Canadian Real Estate Association
members of The Canadian Real Estate Association















