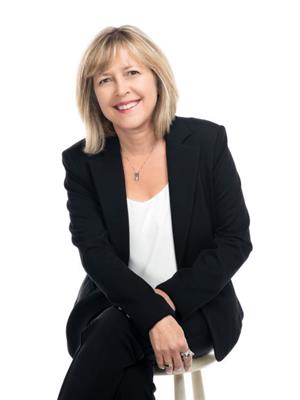395 Peter Rupert Avenue N, Vaughan Patterson
- Bedrooms: 6
- Bathrooms: 6
- Type: Residential
- Added: 134 days ago
- Updated: 1 days ago
- Last Checked: 6 hours ago
""**Spectacular Layout: 5+1 Bedrooms with over 5000 sq. ft. Living Area** This stunning luxurious home boasts a legal separate entrance apartment, perfect for additional income or extended family living. Featuring an entertainment haven with a home theater room, wet bar, and captivating water fall, this residence promises endless luxurious family enjoyment and financial potential.Ideally situated in Maple on a spacious 45/105 lot, this home stands out as one of the largest and most luxurious on the street. Extensive upgrades adorn the kitchen, basement, and a brand-new furnace installed in 2024, ensuring modern comfort and style.Step onto the huge deck, complete with a gas BBQ line, ideal for summer gatherings. Conveniently located near public transit, schools, and a plethora of amenities including hospitals, libraries, city hall, GO station, Wonderland, VMC, Walmart, NoFrills, Highland Farm, and numerous shopping plazas.Experience the convenience of doorstep access to community parks and proximity to the 400 series highway. The extended Maple kitchen features new porcelain floors, adding elegance and functionality to this exceptional home.
powered by

Property Details
- Cooling: Central air conditioning, Ventilation system
- Heating: Forced air, Natural gas
- Stories: 2
- Structure Type: House
- Exterior Features: Concrete, Brick
- Foundation Details: Concrete
Interior Features
- Basement: Finished, Separate entrance, N/A
- Flooring: Hardwood, Laminate, Ceramic, Porcelain Tile
- Appliances: Barbeque, Furniture, Garage door opener, Garage door opener remote(s)
- Bedrooms Total: 6
- Fireplaces Total: 1
- Bathrooms Partial: 1
Exterior & Lot Features
- View: View
- Lot Features: Level, Guest Suite
- Water Source: Municipal water
- Parking Total: 6
- Water Body Name: Nobbs
- Parking Features: Attached Garage
- Building Features: Separate Heating Controls, Fireplace(s)
- Lot Size Dimensions: 45 x 105.3 Acre
Location & Community
- Directions: PETER RUPERT & IVY GLEN
- Common Interest: Freehold
- Street Dir Suffix: North
- Community Features: School Bus
Utilities & Systems
- Sewer: Sanitary sewer
- Utilities: Sewer, Cable
Tax & Legal Information
- Tax Year: 2023
- Tax Annual Amount: 7486.15
- Zoning Description: Residential
Additional Features
- Security Features: Alarm system, Smoke Detectors
- Property Condition: Insulation upgraded
Room Dimensions
This listing content provided by REALTOR.ca has
been licensed by REALTOR®
members of The Canadian Real Estate Association
members of The Canadian Real Estate Association














