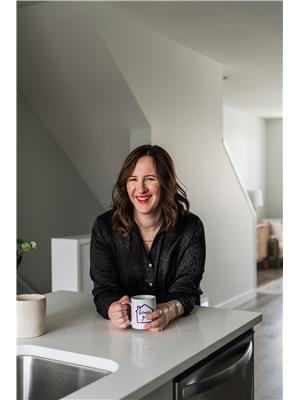9347 64 Av Nw, Edmonton
- Bedrooms: 4
- Bathrooms: 2
- Living area: 88.83 square meters
- Type: Residential
Source: Public Records
Note: This property is not currently for sale or for rent on Ovlix.
We have found 6 Houses that closely match the specifications of the property located at 9347 64 Av Nw with distances ranging from 2 to 10 kilometers away. The prices for these similar properties vary between 325,000 and 549,900.
Nearby Places
Name
Type
Address
Distance
Argyll Velodrome
Stadium
6850 88 St NW
1.0 km
J H Picard
School
7055 99 St
1.1 km
Golden Rice Bowl Chinese Restaurant
Restaurant
5365 Gateway Blvd NW
1.6 km
Strathcona High School
School
10450 72 Ave NW
2.0 km
Magic Lantern Princess Theatre
Establishment
10337 82 Ave
2.5 km
Varscona Theatre
Establishment
10329 83 Ave NW
2.6 km
Edmonton Public Library - Strathcona Branch
Library
8331 104 St NW
2.6 km
Old Scona Academic High School
School
10523 84th Ave
2.9 km
Millwoods Christian School
School
8710 Millwoods Rd NW
2.9 km
Southgate Centre
Shopping mall
5015 111 St NW
3.2 km
Boston Pizza
Restaurant
10854 82 Ave NW
3.2 km
Alberta School for the Deaf
School
6240 113 St
3.4 km
Property Details
- Heating: Forced air
- Stories: 1
- Year Built: 1954
- Structure Type: House
- Architectural Style: Bungalow
Interior Features
- Basement: Finished, Full
- Appliances: Washer, Refrigerator, Gas stove(s), Dishwasher, Dryer, Window Coverings
- Living Area: 88.83
- Bedrooms Total: 4
Exterior & Lot Features
- Lot Features: See remarks, Flat site, Lane, Level
- Lot Size Units: square meters
- Parking Features: Detached Garage, Oversize
- Lot Size Dimensions: 542.58
Location & Community
- Common Interest: Freehold
Tax & Legal Information
- Parcel Number: 8706699
Additional Features
- Photos Count: 48
Completely renovated bungalow in the heart of Hazeldean! This charming home has the appeal of a mature neighbourhood, with the modern look of today's style. Beautiful south-facing backyard on a spacious lot only minutes from Argyll park and the Mill Creek Ravine. The now open-concept main floor has 3 bedrooms including the primary, a gorgeous 4 piece bathroom, large living room, and a stunning kitchen complete with honeycomb backsplash, natural wood color countertops, and a chimney-style hood fan. The fully-finished basement offers a 4th bedroom, another beautiful bathroom with walk-in shower, and a rec room area large enough for a secondary living space, as well as a kids play area. All major maintenance items have been recently renovated, this is truly a house where you just need to move your furniture in and enjoy! (id:1945)










