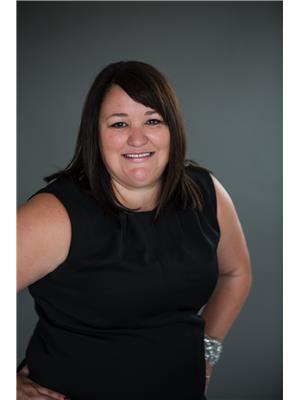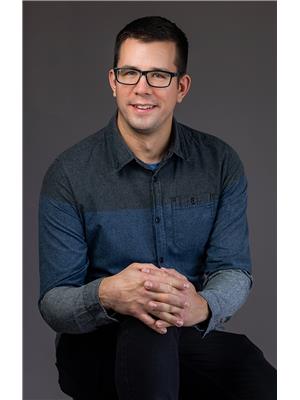4921 59 Avenue, High Prairie
- Bedrooms: 4
- Bathrooms: 2
- Living area: 822 square feet
- Type: Residential
- Added: 29 days ago
- Updated: 28 days ago
- Last Checked: 12 hours ago
Two bedrooms on the main floor, two in the basement, large living room and even bigger family room in the basement form the structure of this home. Bring your imagination and desire for the ability to create some sweat equity and you can have a great family home on one of the least travelled streets in High Prairie. Close to schools, aquatic center parks and walking trails. Just imagine the possibilties (id:1945)
powered by

Property DetailsKey information about 4921 59 Avenue
- Cooling: None
- Heating: Forced air
- Stories: 1
- Year Built: 1977
- Structure Type: House
- Foundation Details: Poured Concrete
- Architectural Style: Bi-level
Interior FeaturesDiscover the interior design and amenities
- Basement: Partially finished, Full
- Flooring: Linoleum
- Appliances: None
- Living Area: 822
- Bedrooms Total: 4
- Above Grade Finished Area: 822
- Above Grade Finished Area Units: square feet
Exterior & Lot FeaturesLearn about the exterior and lot specifics of 4921 59 Avenue
- Lot Features: Back lane, Wood windows
- Lot Size Units: square feet
- Parking Total: 2
- Parking Features: Parking Pad
- Lot Size Dimensions: 6750.00
Location & CommunityUnderstand the neighborhood and community
- Common Interest: Freehold
Tax & Legal InformationGet tax and legal details applicable to 4921 59 Avenue
- Tax Lot: 9
- Tax Year: 2024
- Tax Block: 23
- Parcel Number: 0016692741
- Zoning Description: R2
Room Dimensions

This listing content provided by REALTOR.ca
has
been licensed by REALTOR®
members of The Canadian Real Estate Association
members of The Canadian Real Estate Association
Nearby Listings Stat
Active listings
13
Min Price
$119,900
Max Price
$299,900
Avg Price
$200,700
Days on Market
116 days
Sold listings
1
Min Sold Price
$255,000
Max Sold Price
$255,000
Avg Sold Price
$255,000
Days until Sold
123 days
Nearby Places
Additional Information about 4921 59 Avenue


















