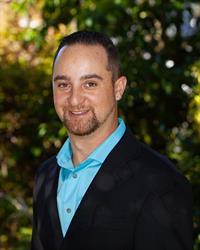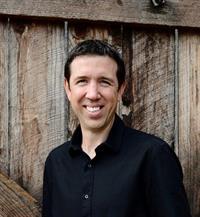3282 Moya Rd, Duncan
- Bedrooms: 3
- Bathrooms: 2
- Living area: 1540 square feet
- Type: Residential
- Added: 11 days ago
- Updated: 10 days ago
- Last Checked: 7 hours ago
This inviting 1540 sqft 3-bedroom, 2-bathroom rancher offers a perfect blend of comfort and functionality. The fully fenced yard is complete with a dog run, raised beds, 2 garden sheds, covered patio and hot tub, making it ideal for parents, kids and fur-kids alike. The living room boasts oak floors and a cozy wood insert that is ideal for relaxing evenings. Additionally, new windows and a heat pump ensures this home provides year-round comfort. All 3 bedrooms are a good size and the primary features a 4 piece ensuite. The maple kitchen, with new appliances, is open to a large dining space with new French doors leading seamlessly to the patio. Located in a quiet subdivision, at the end of a no-thru road. Access to the Cowichan Valley trail is right around the corner and one is only minutes drive from town and all amenities. A perfect opportunity for a young growing family, those looking to downsize or those just looking to enjoy some of the best of valley living. (id:1945)
powered by

Property Details
- Cooling: Air Conditioned
- Heating: Heat Pump, Electric
- Year Built: 1976
- Structure Type: House
Interior Features
- Living Area: 1540
- Bedrooms Total: 3
- Fireplaces Total: 1
- Above Grade Finished Area: 1540
- Above Grade Finished Area Units: square feet
Exterior & Lot Features
- Lot Features: Cul-de-sac, Curb & gutter, Level lot, Private setting, Southern exposure, Irregular lot size, Other
- Lot Size Units: square feet
- Parking Total: 4
- Lot Size Dimensions: 7405
Location & Community
- Common Interest: Freehold
Tax & Legal Information
- Tax Lot: 28
- Zoning: Residential
- Parcel Number: 002-559-137
- Tax Annual Amount: 3458.08
- Zoning Description: R-3
Room Dimensions
This listing content provided by REALTOR.ca has
been licensed by REALTOR®
members of The Canadian Real Estate Association
members of The Canadian Real Estate Association

















