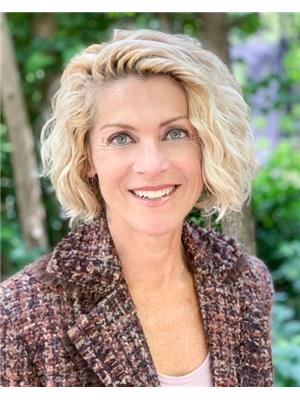9 Port Rush Trail, Markham Angus Glen
- Bedrooms: 5
- Bathrooms: 4
- Type: Residential
- Added: 18 hours ago
- Updated: 17 hours ago
- Last Checked: 9 hours ago
Welcome to this bright, spacious, well built home in highly sought after Angus Glen Community.Perfect for a large family who enjoy entertaining. Over 3500 sf of above grade, living space w. a fully fenced, private, tastefully, hardscaped backyard. Yard is south facing for all day sun.Eat-In Kitchen features 2 Islands, KitchenAid S/S appliances & opens into an airy Living Room w.Double-Ceiling Height, loads of Windows & Gas F/P. A Butler Pantry leads you from the kitchen into a spacious Dining Room. Primary Bedroom features a 5 piece ensuite, Walk-in closet w. Built-ins & a Balcony Overlooking the Backyard. 4th Room on 2nd floor could be a Nursery/Childs Bedroom or as current, a Gym. The 3rd Floor could be utilized as a Bedroom or Rec/Play/Guest Room. Extras incl.2nd floor Laundry, Mudroom Entry from Backyard & Central Vac. Attached Garage with Organizers leads directly into the Kitchen. Located on a quiet street with mature trees that ends at Angus Glens South Course.
powered by

Property DetailsKey information about 9 Port Rush Trail
- Cooling: Central air conditioning
- Heating: Forced air, Natural gas
- Stories: 3
- Structure Type: House
- Exterior Features: Brick
- Foundation Details: Poured Concrete
Interior FeaturesDiscover the interior design and amenities
- Basement: Unfinished, N/A
- Flooring: Concrete, Tile, Hardwood, Carpeted
- Appliances: Washer, Refrigerator, Central Vacuum, Dishwasher, Range, Dryer, Microwave, Window Coverings, Garage door opener, Water Heater
- Bedrooms Total: 5
- Bathrooms Partial: 1
Exterior & Lot FeaturesLearn about the exterior and lot specifics of 9 Port Rush Trail
- Water Source: Municipal water
- Parking Total: 6
- Parking Features: Attached Garage
- Lot Size Dimensions: 43.02 x 108.37 FT
Location & CommunityUnderstand the neighborhood and community
- Directions: Major Mackenzie Dr/ Kennedy Rd
- Common Interest: Freehold
- Community Features: Community Centre
Utilities & SystemsReview utilities and system installations
- Sewer: Sanitary sewer
- Utilities: Sewer, Cable
Tax & Legal InformationGet tax and legal details applicable to 9 Port Rush Trail
- Tax Annual Amount: 8948.08
- Zoning Description: Residential
Room Dimensions
| Type | Level | Dimensions |
| Kitchen | Ground level | 5.24 x 4.88 |
| Bedroom 4 | Third level | 7.41 x 7.15 |
| Other | Basement | 14.06 x 10.11 |
| Dining room | Ground level | 4.89 x 3.96 |
| Family room | Ground level | 4.68 x 4.68 |
| Library | Ground level | 3.56 x 3.5 |
| Mud room | In between | 3.47 x 1.91 |
| Primary Bedroom | Second level | 5.06 x 4.91 |
| Bedroom 2 | Second level | 4.29 x 3.49 |
| Bedroom 3 | Second level | 4.1 x 3.79 |
| Other | Second level | 3.55 x 3.46 |
| Laundry room | Second level | 3.21 x 1.98 |

This listing content provided by REALTOR.ca
has
been licensed by REALTOR®
members of The Canadian Real Estate Association
members of The Canadian Real Estate Association
Nearby Listings Stat
Active listings
5
Min Price
$1,188,800
Max Price
$2,299,998
Avg Price
$1,587,493
Days on Market
33 days
Sold listings
0
Min Sold Price
$0
Max Sold Price
$0
Avg Sold Price
$0
Days until Sold
days












