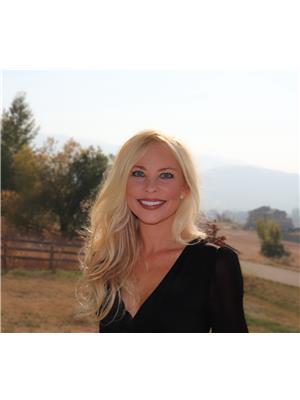7703 97 A Highway, Mara
- Bedrooms: 6
- Bathrooms: 4
- Living area: 4732 square feet
- Type: Residential
- Added: 44 days ago
- Updated: 44 days ago
- Last Checked: 8 hours ago
Welcome to this four season playground, surrounded by forest, mountain views, hay fields and tranquility. Only minutes from Mara Lake. This stunning 101ac property backs onto crown land for endless trails to Hunters Range. Approximately 35 acres cultivated, 30 of which is irrigated with a gravity flow from Blurton Creek. Hidden from the road is another 5 acre field with views of Mara Lake. Potential of sand and gravel in the hill side. The remaining private forest that surrounds the house is a natures lovers & hunters dream, from creeks to old growth trees, deer to moose sightings and a tree house to play. Endless supply of firewood to run through the set-up firewood processing machine on the farm. Room for cattle and horses with several outbuildings. Up the long-paved driveway, nestled in the middle of the hay fields is the home yard, with a custom built 4750sq ft family home. This country 6bed/ 4full bath gorgeous home welcomes you with vaulted ceilings, tiled flooring and granite counter tops. Spacious family rooms and a walkout basement with a potential to be a suite (verify with local jurisdiction). Beside the house is an impressive, insulated 30'x40' detached shop with 15' ceiling & 2 roll up doors. Endless possibilities, bring your ideas, this property promises to give you the best of everything for your dreams to come true. Must see to appreciate the land and views! All measurements are approximate. (id:1945)
powered by

Property DetailsKey information about 7703 97 A Highway
Interior FeaturesDiscover the interior design and amenities
Exterior & Lot FeaturesLearn about the exterior and lot specifics of 7703 97 A Highway
Location & CommunityUnderstand the neighborhood and community
Utilities & SystemsReview utilities and system installations
Tax & Legal InformationGet tax and legal details applicable to 7703 97 A Highway
Additional FeaturesExplore extra features and benefits
Room Dimensions

This listing content provided by REALTOR.ca
has
been licensed by REALTOR®
members of The Canadian Real Estate Association
members of The Canadian Real Estate Association
Nearby Listings Stat
Active listings
1
Min Price
$2,800,000
Max Price
$2,800,000
Avg Price
$2,800,000
Days on Market
44 days
Sold listings
0
Min Sold Price
$0
Max Sold Price
$0
Avg Sold Price
$0
Days until Sold
days
Nearby Places
Additional Information about 7703 97 A Highway










