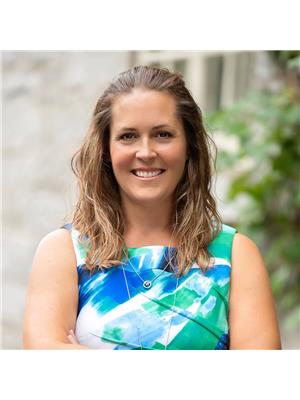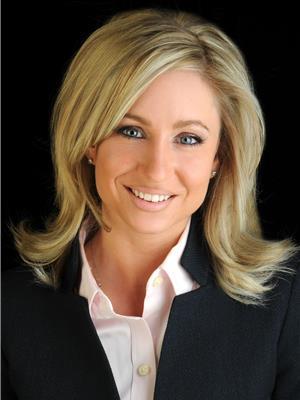1122 Pegasus Crescent, Greely
- Bedrooms: 3
- Bathrooms: 3
- Type: Residential
Source: Public Records
Note: This property is not currently for sale or for rent on Ovlix.
We have found 6 Houses that closely match the specifications of the property located at 1122 Pegasus Crescent with distances ranging from 2 to 10 kilometers away. The prices for these similar properties vary between 689,000 and 1,298,000.
Nearby Places
Name
Type
Address
Distance
Little Ray's Reptile Adventure
Pet store
Ottawa
2.1 km
Rideau Carleton Raceway
Establishment
4837 Albion Rd
3.8 km
Hindu Temple of Ottawa Carleton
Establishment
4835 Bank
4.6 km
St. Mark Catholic High School
School
1040 Dozois Rd
6.3 km
Castor Valley Elementary School
School
Ottawa
7.5 km
Tim Hortons
Cafe
989 River Rd
8.8 km
Ottawa International Airport
Airport
1000 Airport Parkway Private
9.2 km
Kelly's Landing
Restaurant
1980 River Rd
9.2 km
Broadway Bar & Grill
Bar
665 Earl Armstrong Rd
9.4 km
Kallisto Greek Restaurant
Restaurant
2950 Bank St
9.4 km
Osgoode Township High School
School
2800 8 Line Rd
9.5 km
Tim Hortons
Cafe
2951 Bank St
9.5 km
Property Details
- Cooling: Central air conditioning
- Heating: Forced air, Natural gas
- Stories: 1
- Year Built: 2005
- Structure Type: House
- Exterior Features: Brick, Stone
- Foundation Details: Poured Concrete
- Architectural Style: Bungalow
Interior Features
- Basement: Unfinished, Full
- Flooring: Tile, Hardwood
- Appliances: Washer, Refrigerator, Dishwasher, Stove, Dryer, Hood Fan, Blinds
- Bedrooms Total: 3
- Fireplaces Total: 1
- Bathrooms Partial: 1
Exterior & Lot Features
- Lot Features: Treed, Corner Site, Automatic Garage Door Opener
- Water Source: Drilled Well
- Parking Total: 6
- Parking Features: Attached Garage, Surfaced
- Lot Size Dimensions: 91.4 ft X 180.22 ft (Irregular Lot)
Location & Community
- Common Interest: Freehold
- Community Features: Family Oriented
Utilities & Systems
- Sewer: Septic System
Tax & Legal Information
- Tax Year: 2024
- Parcel Number: 043190609
- Tax Annual Amount: 5232
- Zoning Description: Residential
Immaculate full stone & brick Bungalow sitting on private .69 acre pie-lot in a quiet crescent. Premier former model home features open concept layout; vaulted ceilings, recessed lighting, 3 Beds, 3 baths, beautiful oak hardwood & ceramic flr throughout. Awe-inspired kitchen boasts custom cabinets, huge island w/granite & raised bar, pots & pans drawers, wall pantry, under cab lighting & SS appl. Spacious foyer w/walk-in clst. Living rm offers gas FPL, attractive niches, large windows allow natural daylight to fill the home. Primary suite offers Ensuite boasting custom shower, tub, vanity w/dual sinks & WIC. 2 secondary beds feature large closets, HW flrs & neutral paint. 4pc bath showcases tub w/tile walls, vanity w/drawers. French dr to mudrm & laundry w/upper cab, access to garage & 2pc guest bath. Expansive backyard surrounded by mature trees, composite deck, manicured gardens & golf green lawns. Interlock walkway, steps & borders. Unspoiled basement w/stairs to garage. 24hr irrev (id:1945)
Demographic Information
Neighbourhood Education
| Master's degree | 100 |
| Bachelor's degree | 240 |
| University / Above bachelor level | 30 |
| Certificate of Qualification | 10 |
| College | 150 |
| Degree in medicine | 30 |
| University degree at bachelor level or above | 400 |
Neighbourhood Marital Status Stat
| Married | 765 |
| Widowed | 55 |
| Divorced | 45 |
| Separated | 10 |
| Never married | 265 |
| Living common law | 80 |
| Married or living common law | 840 |
| Not married and not living common law | 365 |
Neighbourhood Construction Date
| 1961 to 1980 | 30 |
| 1981 to 1990 | 45 |
| 1991 to 2000 | 85 |
| 2001 to 2005 | 100 |
| 2006 to 2010 | 180 |
| 1960 or before | 10 |








